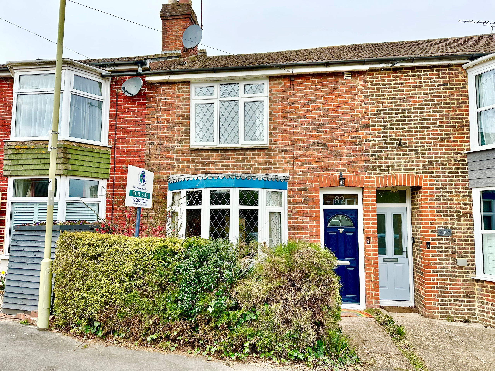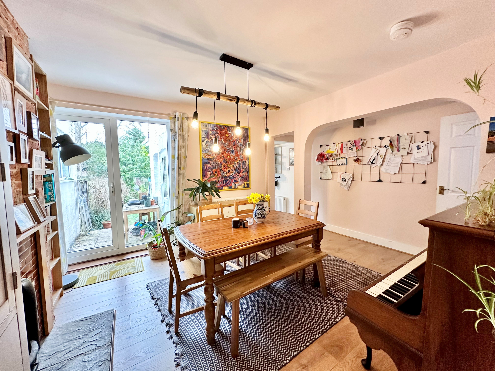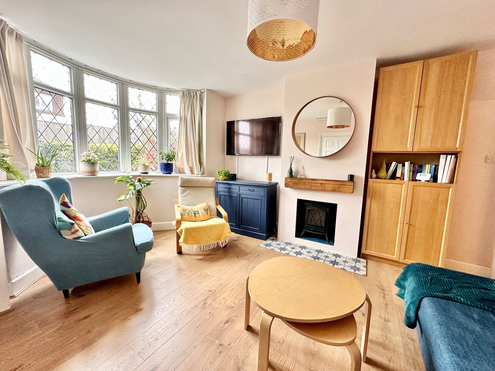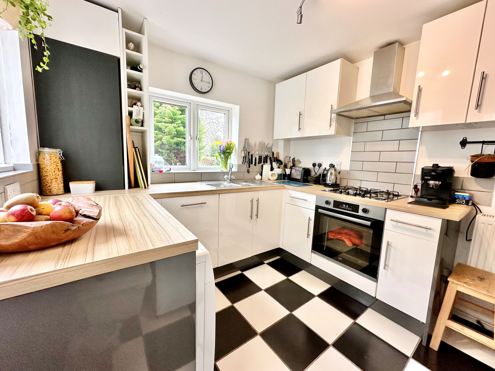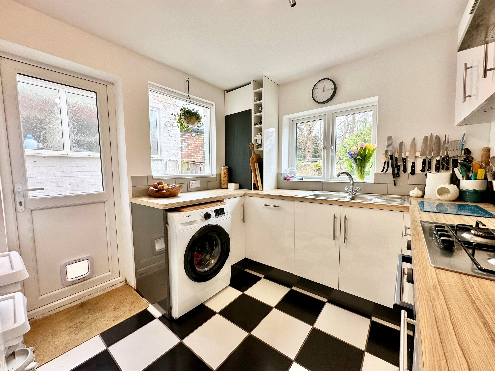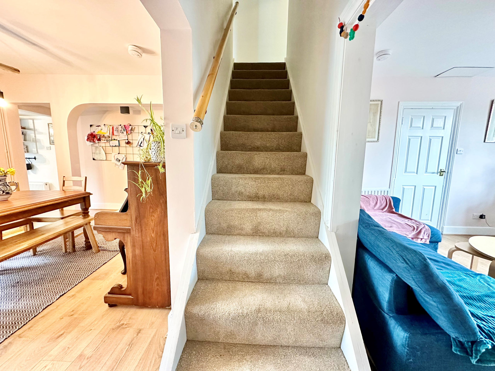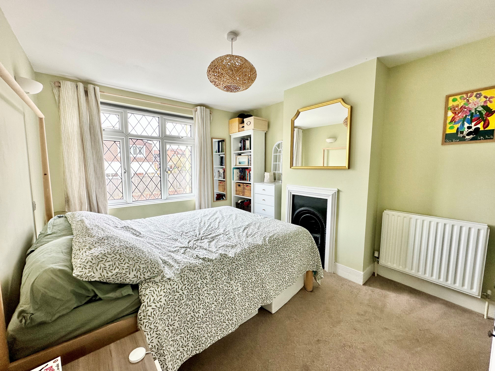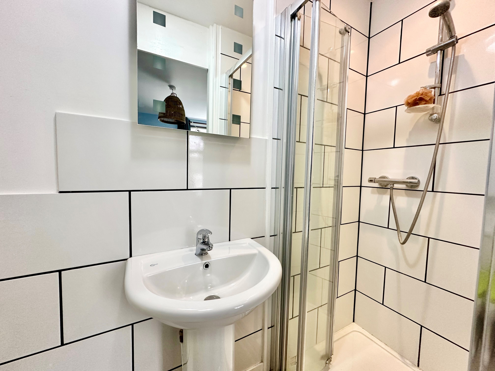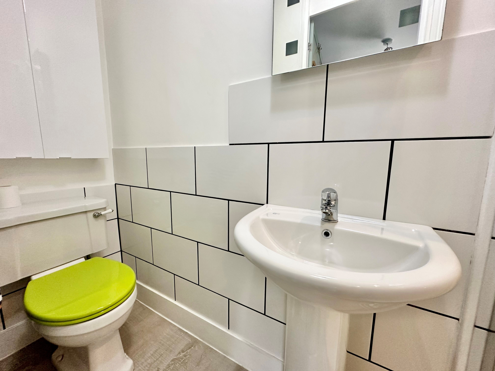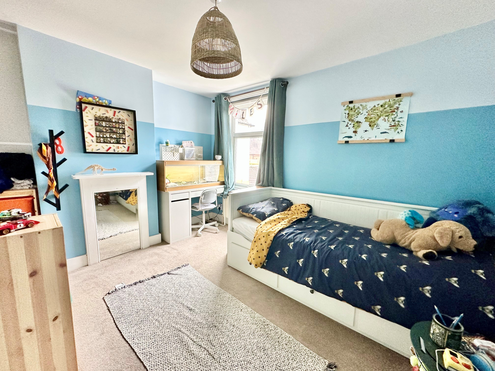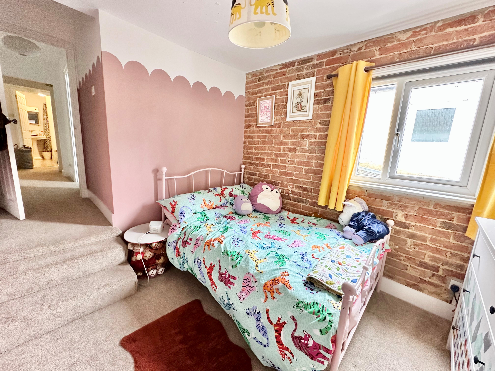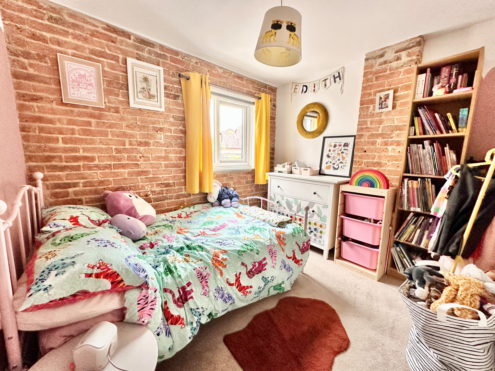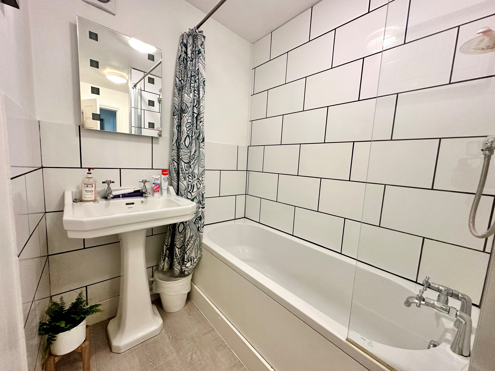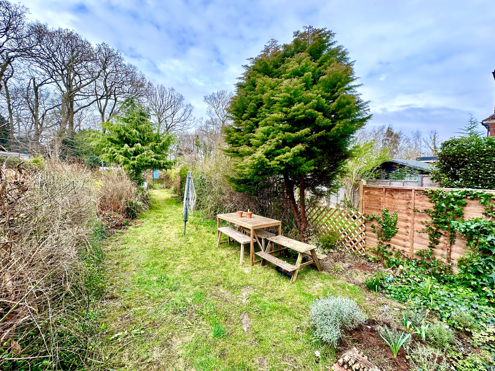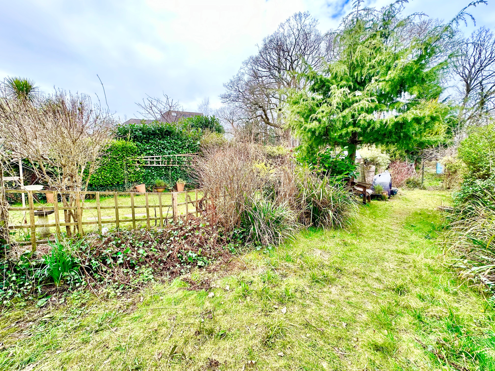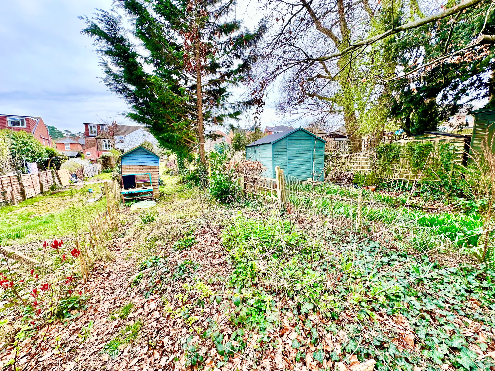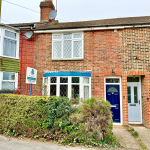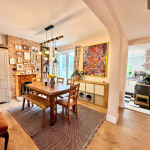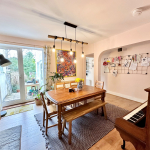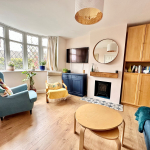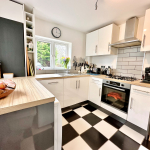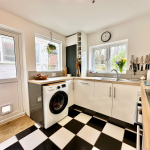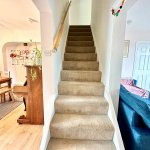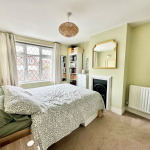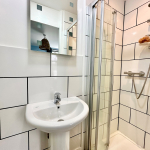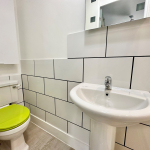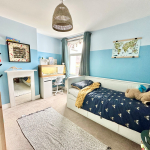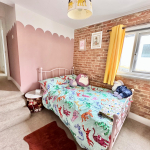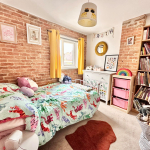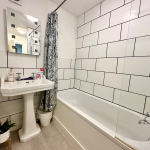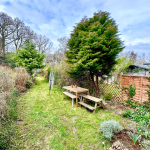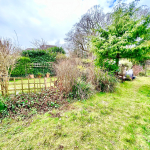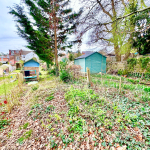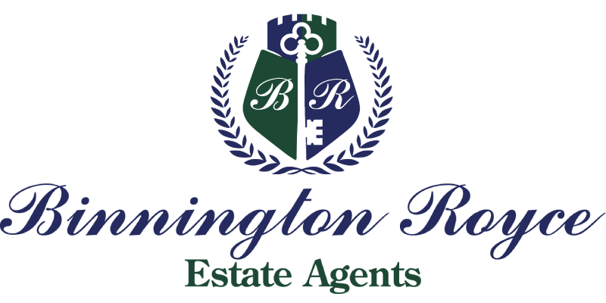For Sale
Redhill Road, Rowlands Castle, Hampshire, PO9 6DF
£399,000
Guide Price
Property Features
- Desirable village location
- Light and spacious accommodation
- Character features
- Three double bedrooms
- Modern kitchen
- Two reception rooms
- Family bathroom & En-suite shower room
- Private rear 100ft garden backing onto woodland
- Close to mainline train station providing excellent transport links into London, Portsmouth and surrounding areas.
Property Summary
A beautifully presented three double bedroom character home situated in the desirable village of Rowlands Castle, being just a short stroll to the village green, local amenities and train station.
The property has a light and airy feel and offers spacious well proportioned rooms. The ground floor layout features an entrance hallway leading to the delightful front reception room, boasting a large bay window, feature fireplace and recently fitted wood flooring. This flooring flows nicely through to the rear reception room, this room is currently utilised as a dining room and features an abundance of character, including an attractive exposed brick chimney breast with feature fireplace and rear patio doors leading to the patio and garden beyond. The modern kitchen is situated at the rear of the property and offers a good range of matching wall and base units, tiled flooring, integrated dishwasher, space and plumbing for a washing machine, inset double sink with drainer, inset hob with extractor and oven and the back door providing further access to the rear garden.
Ascending to the first floor of the property, a landing area leads you to the family bathroom and three good sized double bedrooms one of which features an en-suite shower room. The principal bedroom is located at the front of the property, the room is filled with natural light and benefits from built-in wardrobe/storage and a cast iron feature fireplace. The second of the double bedrooms enjoys the luxury of an en-suite shower room, with shower cubical, WC and pedestal basin. Situated at the rear of the property is the third double bedroom, featuring split level floor and character exposed brick walls with a rear aspect window providing pleasant garden views. The family bathroom features, WC, Pedestal basin and full sized bath with shower over. The property further benefits from having a new combi boiler fitted.
The private rear garden is accessed via patio doors and a back door and is in excess of 100ft+ long. The garden is mainly laid to lawn with a good selection of mature shrubs and trees, a garden shed and enjoys the tranquillity of backing onto woodland.
Location: The property is situated in the prestigious village of Rowlands Castle, it lies on the fringes of the South Downs National Park on the border of Hampshire and West Sussex. It is a beautiful traditional village with a village green, tennis club, golf course and golf Club, several pubs, a lovely café and a few small local shops. It offers excellent transport links, including direct train routes into London waterloo and Portsmouth and just a five-minute drive to the A3.
The property has a light and airy feel and offers spacious well proportioned rooms. The ground floor layout features an entrance hallway leading to the delightful front reception room, boasting a large bay window, feature fireplace and recently fitted wood flooring. This flooring flows nicely through to the rear reception room, this room is currently utilised as a dining room and features an abundance of character, including an attractive exposed brick chimney breast with feature fireplace and rear patio doors leading to the patio and garden beyond. The modern kitchen is situated at the rear of the property and offers a good range of matching wall and base units, tiled flooring, integrated dishwasher, space and plumbing for a washing machine, inset double sink with drainer, inset hob with extractor and oven and the back door providing further access to the rear garden.
Ascending to the first floor of the property, a landing area leads you to the family bathroom and three good sized double bedrooms one of which features an en-suite shower room. The principal bedroom is located at the front of the property, the room is filled with natural light and benefits from built-in wardrobe/storage and a cast iron feature fireplace. The second of the double bedrooms enjoys the luxury of an en-suite shower room, with shower cubical, WC and pedestal basin. Situated at the rear of the property is the third double bedroom, featuring split level floor and character exposed brick walls with a rear aspect window providing pleasant garden views. The family bathroom features, WC, Pedestal basin and full sized bath with shower over. The property further benefits from having a new combi boiler fitted.
The private rear garden is accessed via patio doors and a back door and is in excess of 100ft+ long. The garden is mainly laid to lawn with a good selection of mature shrubs and trees, a garden shed and enjoys the tranquillity of backing onto woodland.
Location: The property is situated in the prestigious village of Rowlands Castle, it lies on the fringes of the South Downs National Park on the border of Hampshire and West Sussex. It is a beautiful traditional village with a village green, tennis club, golf course and golf Club, several pubs, a lovely café and a few small local shops. It offers excellent transport links, including direct train routes into London waterloo and Portsmouth and just a five-minute drive to the A3.

