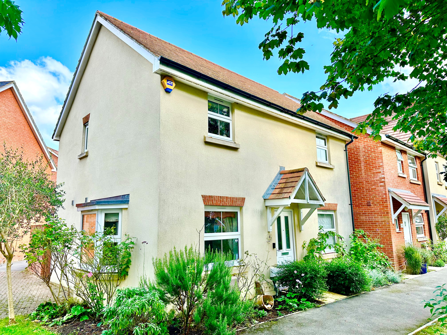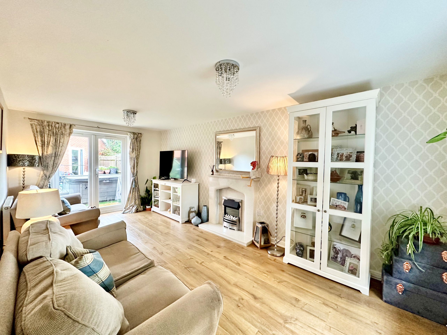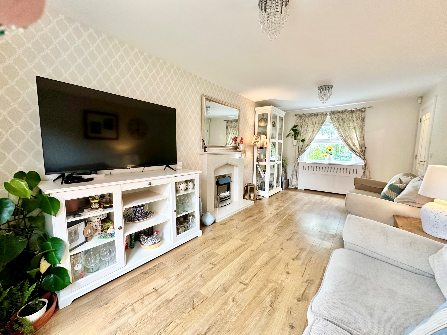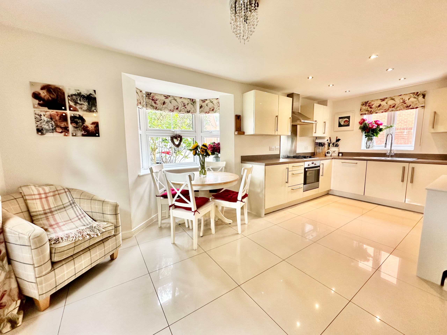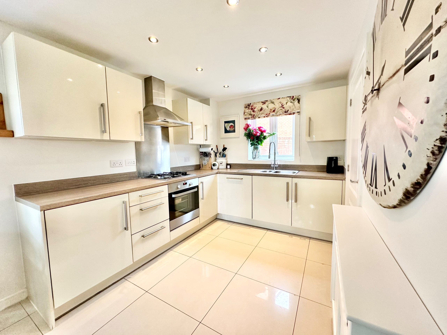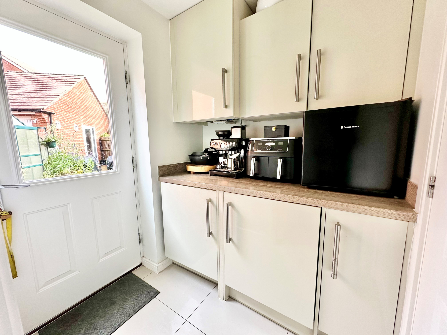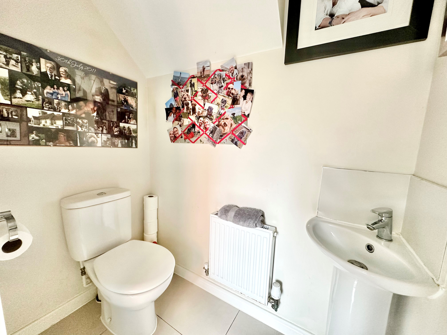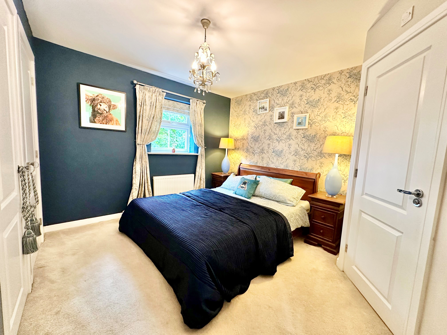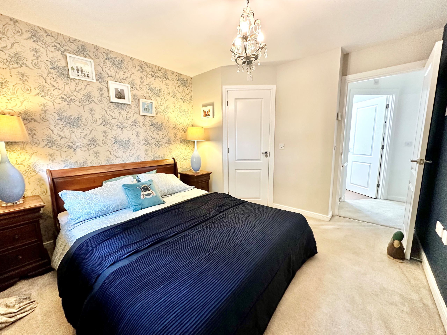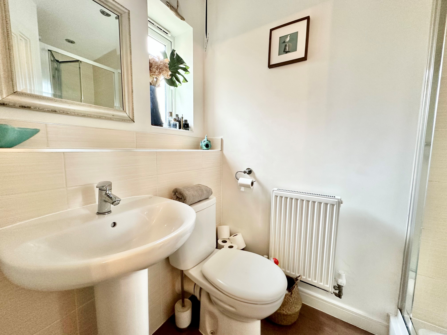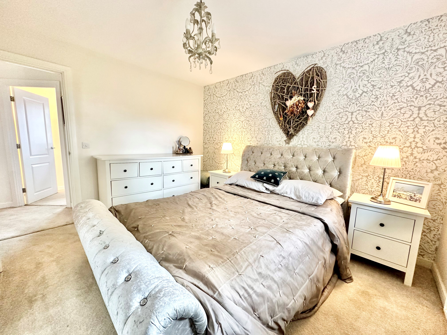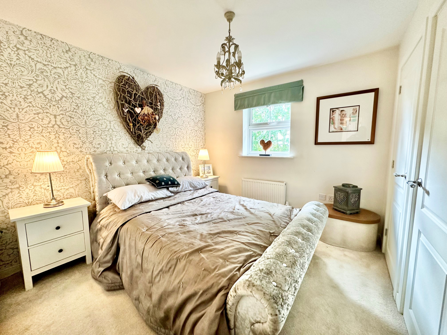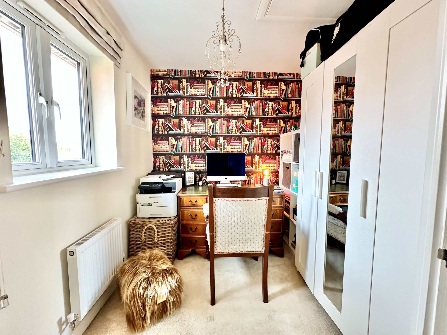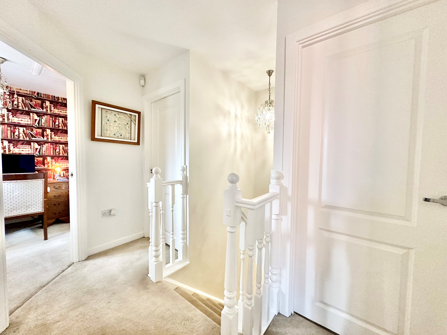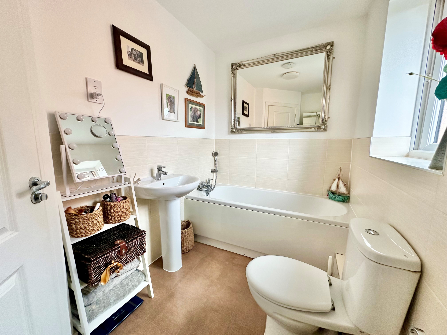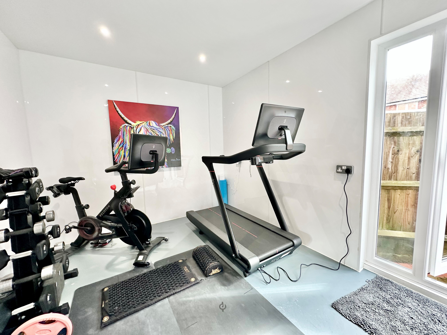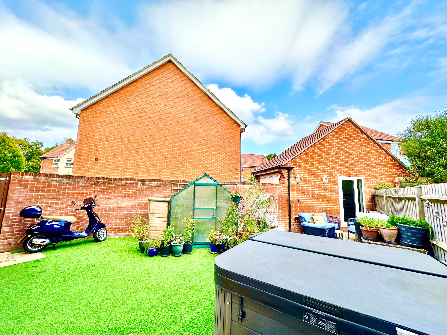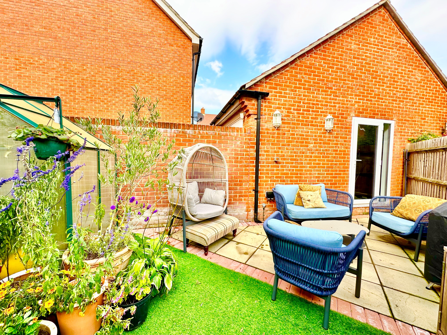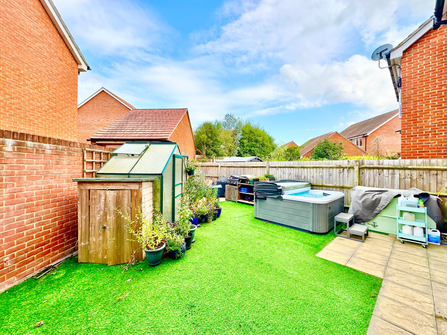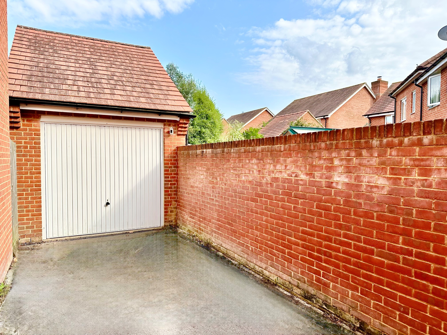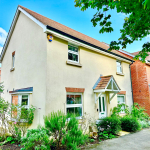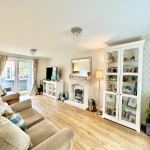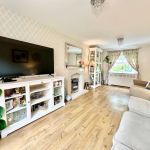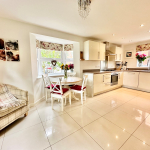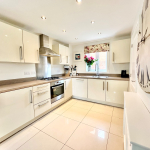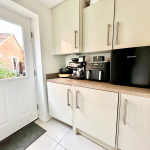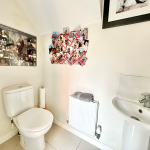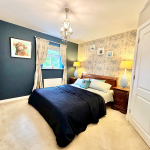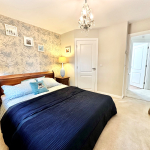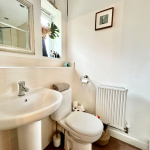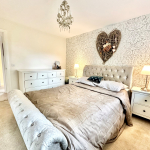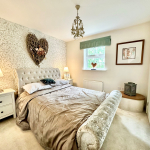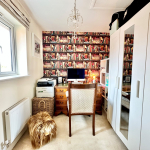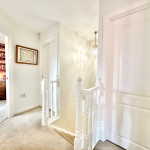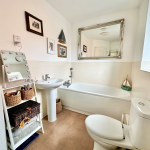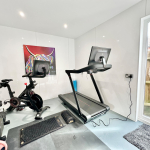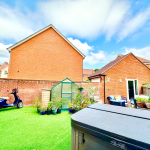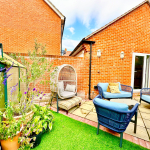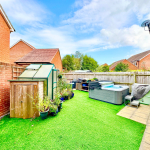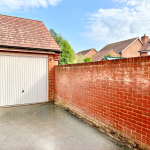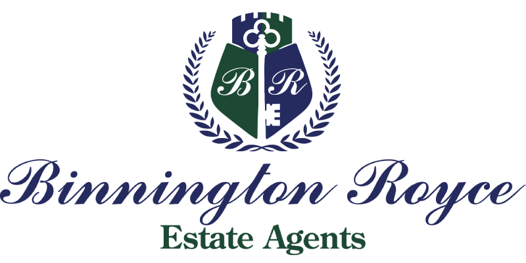For Sale
Nectar Way, Emsworth, PO10 7GL
£485,000
Guide Price
Property Features
- Desirable location
- Three bedrooms
- Principal bedroom with ensuite shower room
- Stylish Kitchen and dining room
- Welcoming reception room
- Utility Room and Ground floor cloakroom
- Family bathroom
- Private rear garden and Garage
- Home office/gym
Property Summary
This beautifully presented, double fronted, three bedroom home is situated in a quiet and peaceful location, conveniently close to the local amenities, schools and transport links.
The property boasts the highest standard of décor and contemporary style whilst remaining homely with a welcoming ambience. Upon entering you are greeted by the central entrance hallway providing a nice flowing layout to the ground floor of accommodation. Leading off into the spacious main reception room, the room stretches the entire depth of the property and benefits from double aspect windows to the front and rear elevations, with rear double French style patio doors providing direct access out into the rear garden. The room also features desirable oak style wood flooring and a feature fireplace. The open plan kitchen and dining room is again a generous size and stretches the depth of the property. The room benefits from triple aspect windows, allowing an abundance of light to flood into the room and features an attractive bay window to the side. The stylish, contemporary style kitchen provides an excellent range of matching wall and base units along with the luxury of integrated appliances. Leading off the kitchen and situated at the rear of the property are the utility room & cloakroom. The utility room features units that match the kitchen and further integrated appliances along with the back door.
Ascending to the first floor, the light and spacious landing area leads to three bedrooms and the family bathroom. The principal bedroom is well proportioned and located at the front of the property and features the comfort of an ensuite shower room and built-in wardrobes. The second bedroom is equally well proportioned and like the principal bedroom offers built-in wardrobes, arial and telephone outlets. The third bedroom and the family bathroom are situated at the rear of the property and like the rest of the property offer the highest standards of presentation and fittings.
The rear garden has been lovingly transformed by the current owners into a low maintenance, tranquil space to entertain, relax and enjoy all aspects of outdoor living. The garden also enjoys the convenience of side access, power, lighting and an outside tap. Adjacent to the rear garden is the detached single garage, the garage has been cleverly separated into two sections, the rear portion of the garage has been transformed into a usable room, with a side door accessed from the garden patio area, lighting and power points thoughtfully installed at disabled height. This versatile space is currently used as a home gym but could be easily utilized as a home office or garden room. The front section of the garage and the entire roof space has remained as storage with an up and over garage door, lighting and power.
The desirable location is conveniently situated close to the popular coastal town of Emsworth and the picturesque village of Westbourne, both offering a good range of shops and amenities with several pubs and restaurants and transport links, including Emsworth train station providing direct trains to London, Portsmouth and surrounding areas. The countryside is also on your doorstep, with an abundance of areas of natural beauty, established countryside walks and bridal paths.
The property boasts the highest standard of décor and contemporary style whilst remaining homely with a welcoming ambience. Upon entering you are greeted by the central entrance hallway providing a nice flowing layout to the ground floor of accommodation. Leading off into the spacious main reception room, the room stretches the entire depth of the property and benefits from double aspect windows to the front and rear elevations, with rear double French style patio doors providing direct access out into the rear garden. The room also features desirable oak style wood flooring and a feature fireplace. The open plan kitchen and dining room is again a generous size and stretches the depth of the property. The room benefits from triple aspect windows, allowing an abundance of light to flood into the room and features an attractive bay window to the side. The stylish, contemporary style kitchen provides an excellent range of matching wall and base units along with the luxury of integrated appliances. Leading off the kitchen and situated at the rear of the property are the utility room & cloakroom. The utility room features units that match the kitchen and further integrated appliances along with the back door.
Ascending to the first floor, the light and spacious landing area leads to three bedrooms and the family bathroom. The principal bedroom is well proportioned and located at the front of the property and features the comfort of an ensuite shower room and built-in wardrobes. The second bedroom is equally well proportioned and like the principal bedroom offers built-in wardrobes, arial and telephone outlets. The third bedroom and the family bathroom are situated at the rear of the property and like the rest of the property offer the highest standards of presentation and fittings.
The rear garden has been lovingly transformed by the current owners into a low maintenance, tranquil space to entertain, relax and enjoy all aspects of outdoor living. The garden also enjoys the convenience of side access, power, lighting and an outside tap. Adjacent to the rear garden is the detached single garage, the garage has been cleverly separated into two sections, the rear portion of the garage has been transformed into a usable room, with a side door accessed from the garden patio area, lighting and power points thoughtfully installed at disabled height. This versatile space is currently used as a home gym but could be easily utilized as a home office or garden room. The front section of the garage and the entire roof space has remained as storage with an up and over garage door, lighting and power.
The desirable location is conveniently situated close to the popular coastal town of Emsworth and the picturesque village of Westbourne, both offering a good range of shops and amenities with several pubs and restaurants and transport links, including Emsworth train station providing direct trains to London, Portsmouth and surrounding areas. The countryside is also on your doorstep, with an abundance of areas of natural beauty, established countryside walks and bridal paths.

