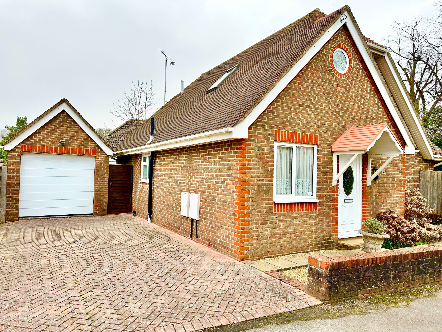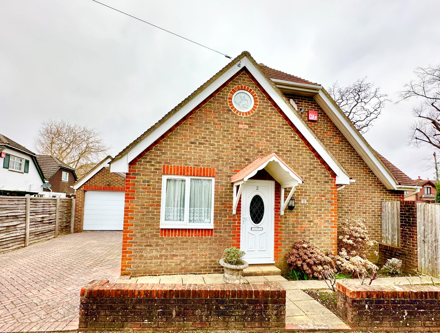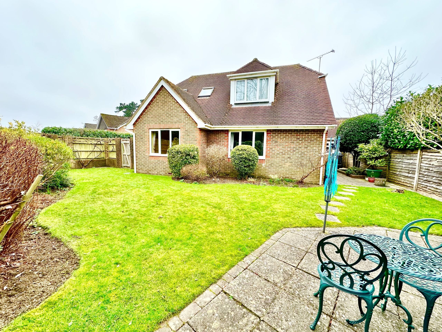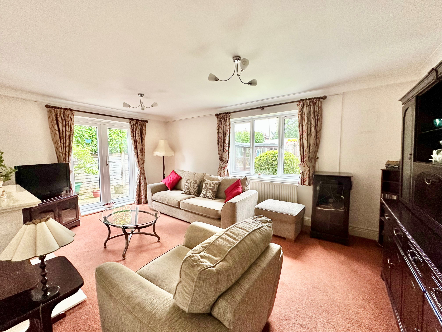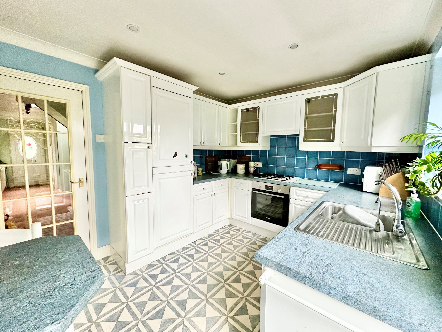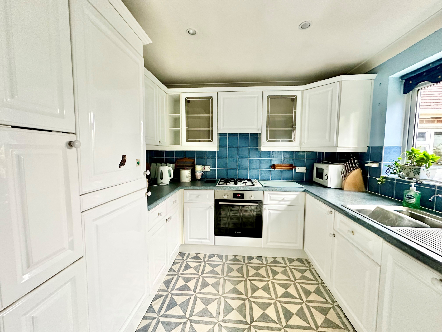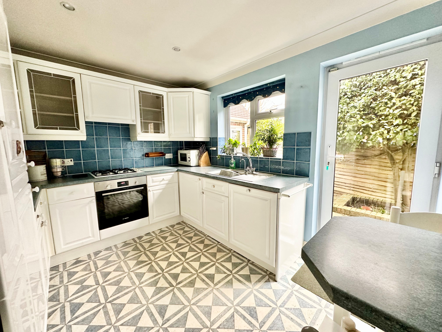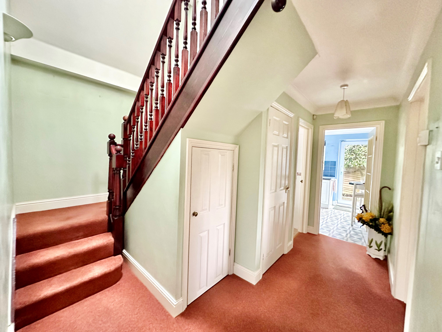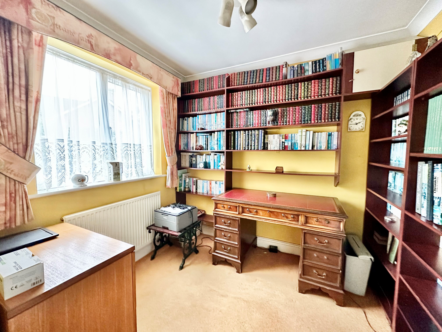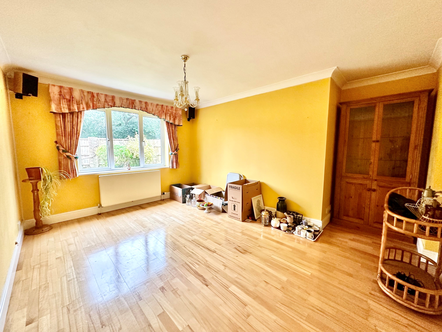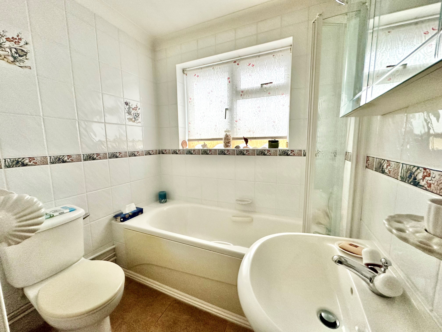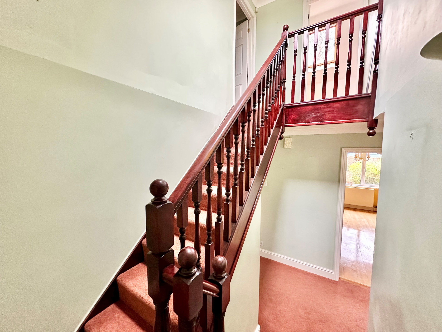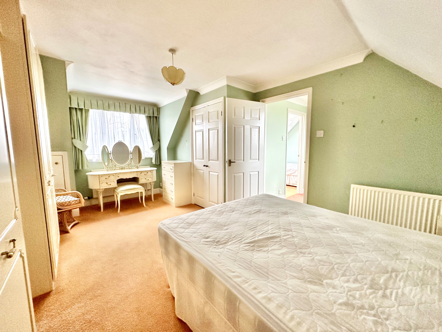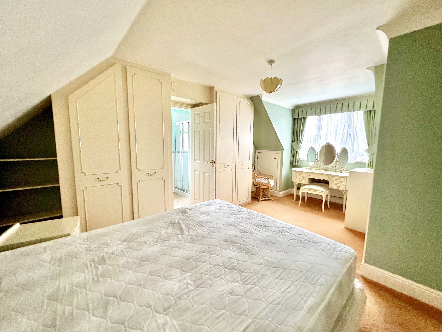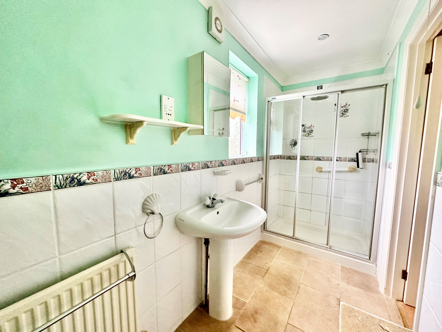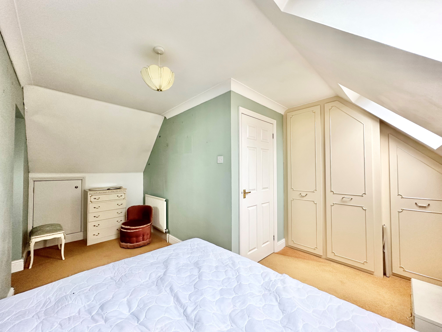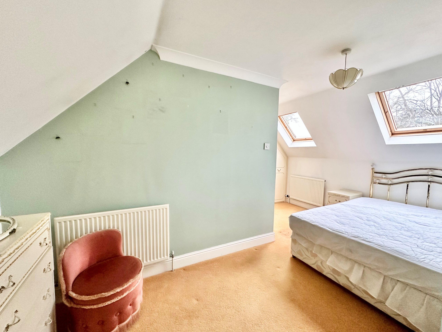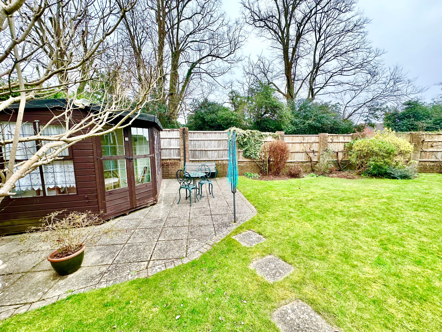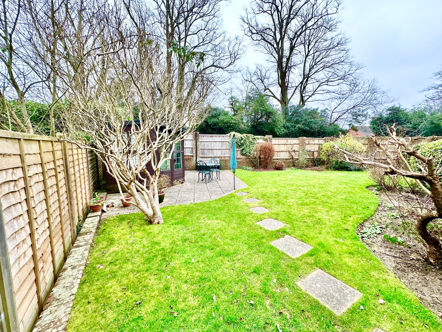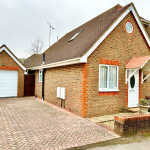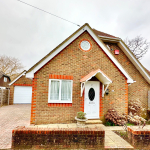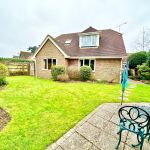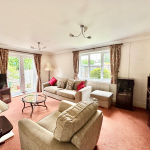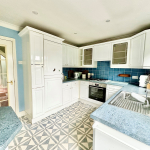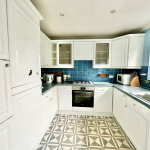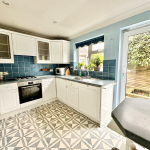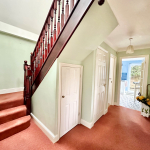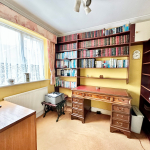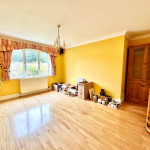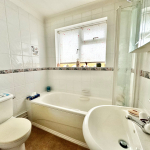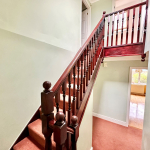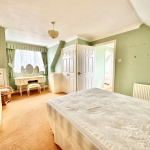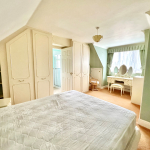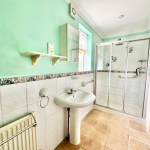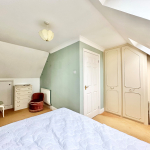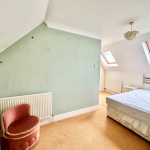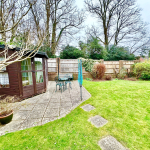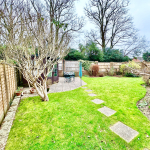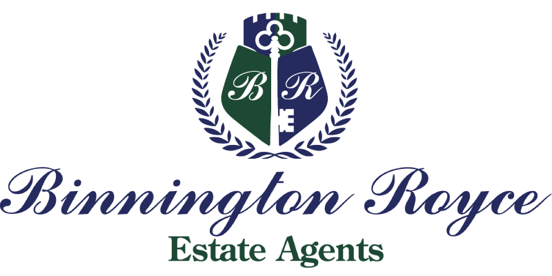For Sale
Hazeldean Drive, PO9 6DH
£575,000
Guide Price
Property Features
- Desirable village location
- Detached home on quiet cul-de-sac
- 2-3 bedrooms
- Principal bedroom with ensuite shower room
- 2-3 reception rooms
- Kitchen with integrated appliances
- Beautifully maintained garden
- Family bathroom
- Detached garage and driveway
Property Summary
This well presented, 2-3 bedroom detached home is located on a quiet cul-de-sac in the desirable village of Rowlands castle. This charming property is situated just a short walk to the village centre, local amenities and train station.
Built in 1999, this detached home is light and bright and offers plenty of versatile, well-proportioned living space, including a welcoming entrance hallway, two generously sized reception rooms, office/study, kitchen, ground floor bathroom, attractive u-shaped staircase leading to the first floor, principal bedroom with ensuite shower room and a further double bedroom. The third bedroom is currently used as a study and is situated on the ground floor of the property.
Approaching the property, a front garden area features well-maintained flower/shrub boarders and a block paved driveway with detached garage sits directly adjacent to the property, Providing ample off street parking for multiple vehicles.
Entering the property into the light and spacious entrance hallway, featuring an attractive U shaped wood staircase central to the property. Leading off the entrance hallway are two reception rooms, the first is located at the front of the property and enjoys pleasant views over the garden to the side, the second of the reception rooms is located at the rear of the property and boasts double aspect windows and rear French style patio doors providing direct access into the garden and patio area. The kitchen is located at the rear of the property, with a rear aspect window and back door and offers a good range of matching wall and base units with breakfast bar, along with the luxury of having integrated appliances including, fridge/freezer, dishwasher, washing machine, hob & oven with extractor and inset sink with drainer. The property benefits from having a water softener installed and a conventional boiler just 3 years old with full annual service history. The ground floor of the property also offers a bathroom and a third reception room that is currently used as a study but could be a utilised as a third bedroom if desired.
The first floor of the property features the principal bedroom suite and a second double bedroom. The principal bedroom is of generous proportions and boasts a large Dorma window with garden views, an abundance of built-in wardrobe space and an ensuite shower room. The second bedroom is again a double room featuring double Velux windows and a decorative feature window to the front. Both first floor bedrooms benefit from the added convenience of eves storage areas.
The beautifully maintained private garden wraps around the rear and side of the property and features a lawned area with shrub and flower boarders, a rear patio area and a delightful summerhouse with light and power with additional storage shed behind. The garden benefits from having convenient side access to both side of the property and an outside tap. The patio area leads to the side entrance into the detached garage that features remote automatic garage doors, power, lighting and eves storage.
Location: The property is situated in the prestigious village of Rowlands Castle, it lies on the fringes of the South Downs National Park on the border of Hampshire and West Sussex. It is a beautiful traditional village with a village green, tennis club, golf course and golf Club, several pubs, a lovely café and a few small local shops. It offers excellent transport links, including direct train routes into London waterloo and Portsmouth and just a five-minute drive to the A3.
Built in 1999, this detached home is light and bright and offers plenty of versatile, well-proportioned living space, including a welcoming entrance hallway, two generously sized reception rooms, office/study, kitchen, ground floor bathroom, attractive u-shaped staircase leading to the first floor, principal bedroom with ensuite shower room and a further double bedroom. The third bedroom is currently used as a study and is situated on the ground floor of the property.
Approaching the property, a front garden area features well-maintained flower/shrub boarders and a block paved driveway with detached garage sits directly adjacent to the property, Providing ample off street parking for multiple vehicles.
Entering the property into the light and spacious entrance hallway, featuring an attractive U shaped wood staircase central to the property. Leading off the entrance hallway are two reception rooms, the first is located at the front of the property and enjoys pleasant views over the garden to the side, the second of the reception rooms is located at the rear of the property and boasts double aspect windows and rear French style patio doors providing direct access into the garden and patio area. The kitchen is located at the rear of the property, with a rear aspect window and back door and offers a good range of matching wall and base units with breakfast bar, along with the luxury of having integrated appliances including, fridge/freezer, dishwasher, washing machine, hob & oven with extractor and inset sink with drainer. The property benefits from having a water softener installed and a conventional boiler just 3 years old with full annual service history. The ground floor of the property also offers a bathroom and a third reception room that is currently used as a study but could be a utilised as a third bedroom if desired.
The first floor of the property features the principal bedroom suite and a second double bedroom. The principal bedroom is of generous proportions and boasts a large Dorma window with garden views, an abundance of built-in wardrobe space and an ensuite shower room. The second bedroom is again a double room featuring double Velux windows and a decorative feature window to the front. Both first floor bedrooms benefit from the added convenience of eves storage areas.
The beautifully maintained private garden wraps around the rear and side of the property and features a lawned area with shrub and flower boarders, a rear patio area and a delightful summerhouse with light and power with additional storage shed behind. The garden benefits from having convenient side access to both side of the property and an outside tap. The patio area leads to the side entrance into the detached garage that features remote automatic garage doors, power, lighting and eves storage.
Location: The property is situated in the prestigious village of Rowlands Castle, it lies on the fringes of the South Downs National Park on the border of Hampshire and West Sussex. It is a beautiful traditional village with a village green, tennis club, golf course and golf Club, several pubs, a lovely café and a few small local shops. It offers excellent transport links, including direct train routes into London waterloo and Portsmouth and just a five-minute drive to the A3.

