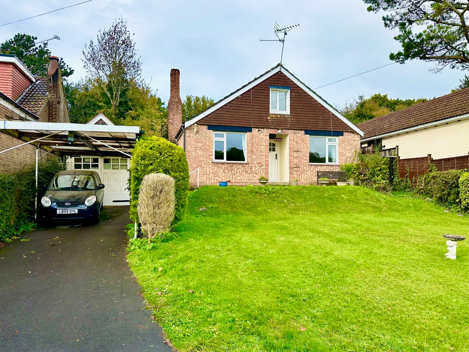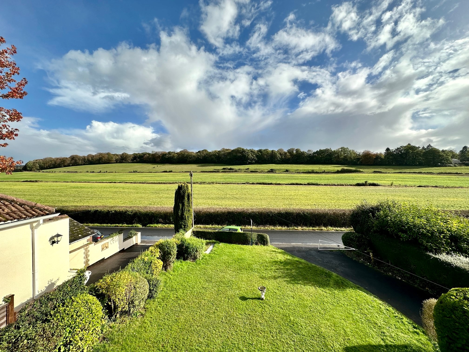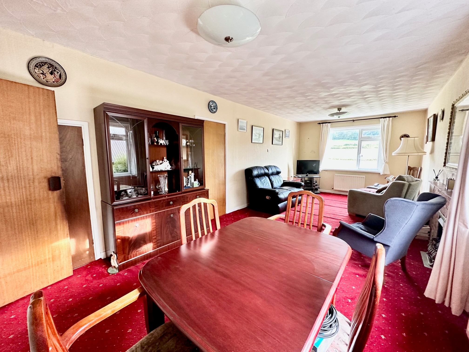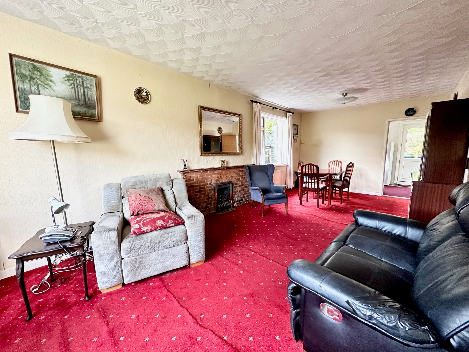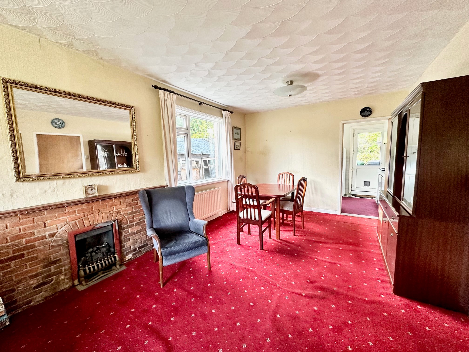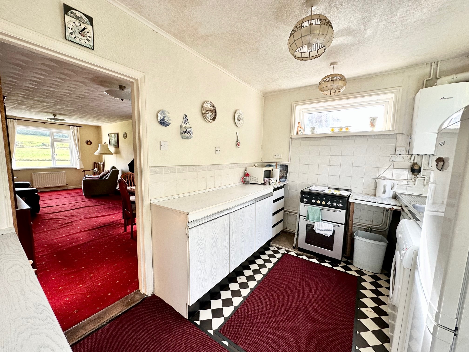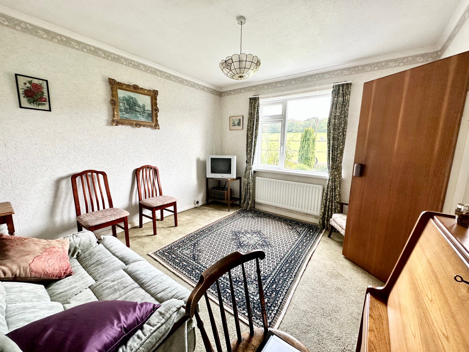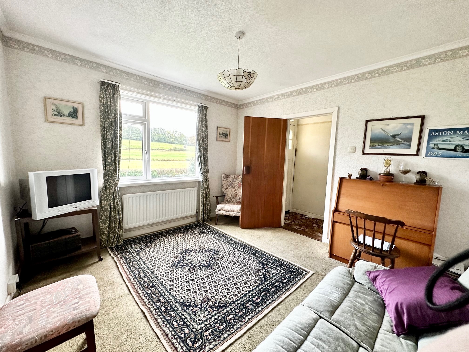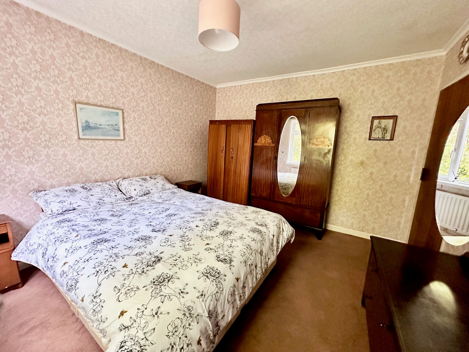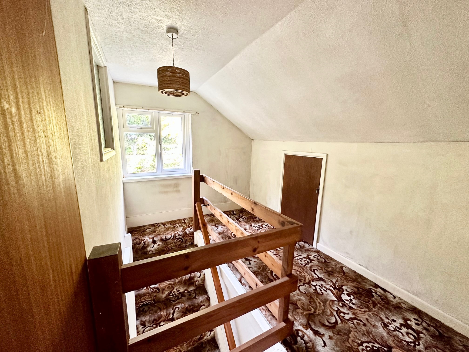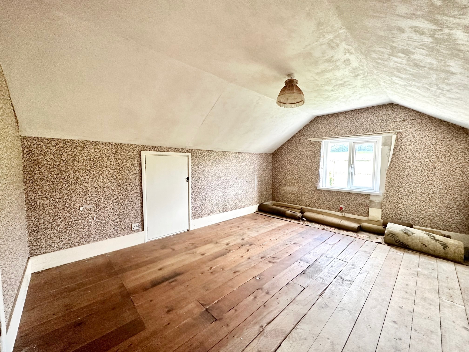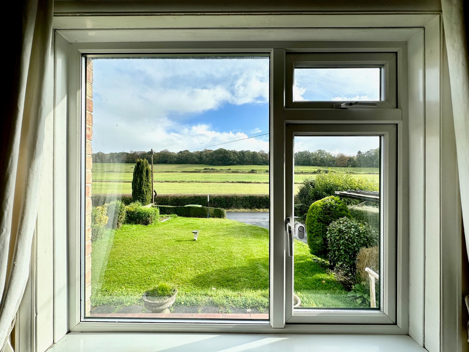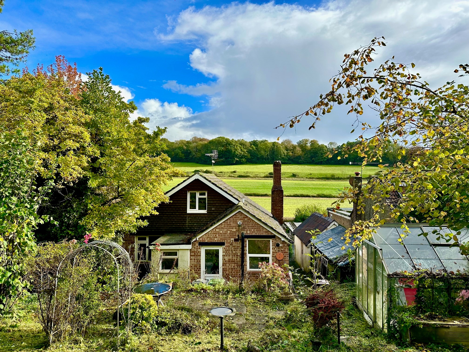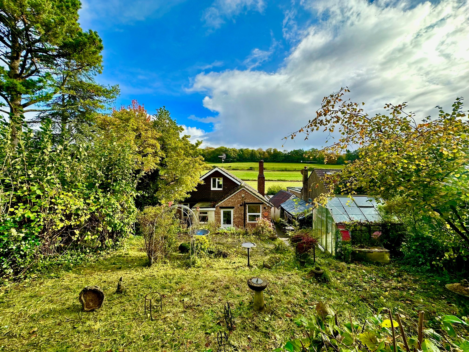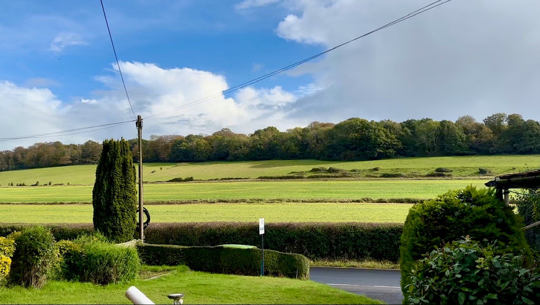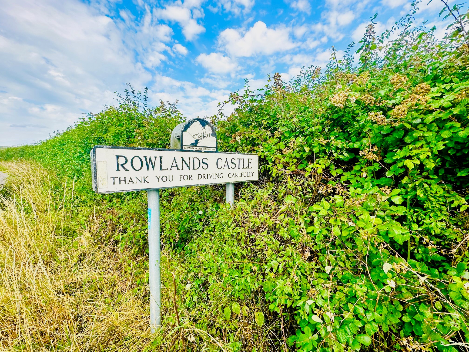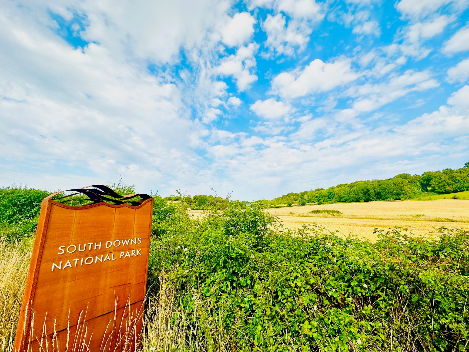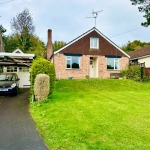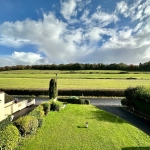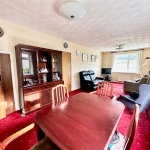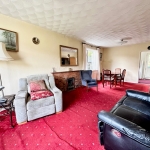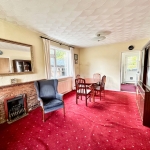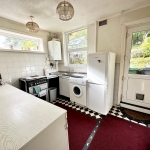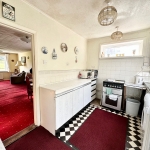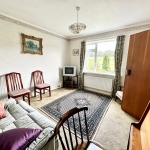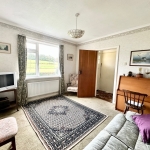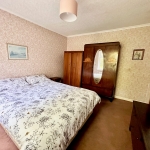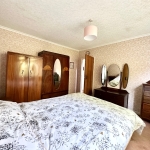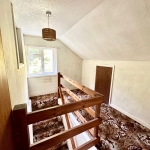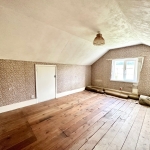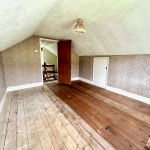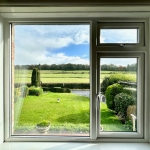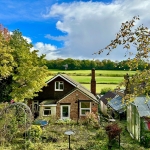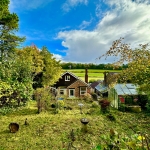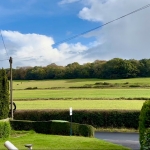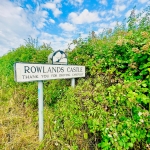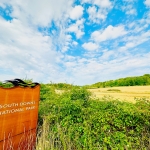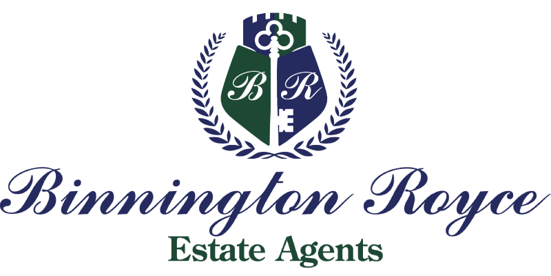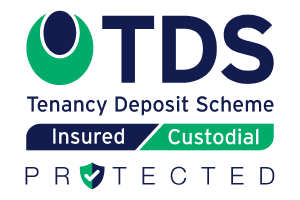Sold STC
Finchdean Road, Rowlands Castle, PO9 6EN
£595,000
Guide Price
Property Features
- Desirable village location
- Panoramic Countryside Views
- Large Reception Living/Dining
- Three Double Bedrooms
- Close to Mainline Train Station
- Potential to Improve and Extend (stp)
- Excellent Transport Links into London
Property Summary
NO ONWARD CHAIN A wonderful opportunity to purchase this three double bedroom chalet style home, located on a popular road within the prestigious village of Rowlands Castle. The property is ideally situated, just a short stroll to the village center while benefitting from splendid panoramic countryside views of the South downs national park. The property is in need of some modernization and offers plenty of potential to improve and extend (subject to obtaining the relevant planning permission). The Property is being sold with no onward chain.
To the front of the property is a good sized front garden, featuring a well maintained lawn area and some mature hedging and shrubs. The front of the property also benefits from a driveway and an undercover car port leading to a detached garage, offering ample off street parking for several cars.
Coming inside you are greeted by an entrance hall central to the property. The ground floor of the property comprises of a generously sized main reception living/dining room with double aspect windows to the side elevation and the front, boasting magnificent views. The main reception also features a gas fireplace and a large understairs storage cupboard. Leading off the main reception is the Kitchen situated at the rear of the property. The kitchen is light and bright with a door leading to the rear garden, double aspect windows to the side elevation and the rear, enjoying views over the rear garden. The kitchen comprises of a range of wall and base units, a stainless steel sink with drainer, space for cooker & oven, plumbing for washing machine, space for Fridge/Freezer and a wall mounted gas boiler providing hot water and central heating throughout the property. The ground floor of the property also features two double bedrooms and a family bathroom, comprising of a bath, WC and pedestal basin and a rear elevation window.
Coming upstairs to the first floor, a landing area leads you around to the third bedroom located at the front of the property, a front aspect window allows you to enjoy those tranquil un-spoilt views over the south downs national park. The room is set into the eves and benefits from two eves storage cupboards. Also located on the first floor of the property is a shower room, comprising of a shower, WC & pedestal basin.
Coming outside via the rear door located in the Kitchen into a patio area, the garden is split level and features a lawn and plenty of mature shrubs and trees along with several raised terraces benefiting from the exquisite views. The garden contains several outbuildings/sheds a greenhouse and side access. The garden size is approximately 65ft X 50ft.
Location: The property is situated in the prestigious village of Rowlands Castle, it lies on the fringes of the South Downs National Park on the border of Hampshire and West Sussex. It is a beautiful traditional village with a village green, Golf Course and Golf Club, several pubs, a lovely café and a few small local shops. It offers excellent transport links, including direct train routes into London waterloo (1h 22m) and Portsmouth (22m), also just a five minute drive to the A3 offering a direct driving route into London and the M25.
To the front of the property is a good sized front garden, featuring a well maintained lawn area and some mature hedging and shrubs. The front of the property also benefits from a driveway and an undercover car port leading to a detached garage, offering ample off street parking for several cars.
Coming inside you are greeted by an entrance hall central to the property. The ground floor of the property comprises of a generously sized main reception living/dining room with double aspect windows to the side elevation and the front, boasting magnificent views. The main reception also features a gas fireplace and a large understairs storage cupboard. Leading off the main reception is the Kitchen situated at the rear of the property. The kitchen is light and bright with a door leading to the rear garden, double aspect windows to the side elevation and the rear, enjoying views over the rear garden. The kitchen comprises of a range of wall and base units, a stainless steel sink with drainer, space for cooker & oven, plumbing for washing machine, space for Fridge/Freezer and a wall mounted gas boiler providing hot water and central heating throughout the property. The ground floor of the property also features two double bedrooms and a family bathroom, comprising of a bath, WC and pedestal basin and a rear elevation window.
Coming upstairs to the first floor, a landing area leads you around to the third bedroom located at the front of the property, a front aspect window allows you to enjoy those tranquil un-spoilt views over the south downs national park. The room is set into the eves and benefits from two eves storage cupboards. Also located on the first floor of the property is a shower room, comprising of a shower, WC & pedestal basin.
Coming outside via the rear door located in the Kitchen into a patio area, the garden is split level and features a lawn and plenty of mature shrubs and trees along with several raised terraces benefiting from the exquisite views. The garden contains several outbuildings/sheds a greenhouse and side access. The garden size is approximately 65ft X 50ft.
Location: The property is situated in the prestigious village of Rowlands Castle, it lies on the fringes of the South Downs National Park on the border of Hampshire and West Sussex. It is a beautiful traditional village with a village green, Golf Course and Golf Club, several pubs, a lovely café and a few small local shops. It offers excellent transport links, including direct train routes into London waterloo (1h 22m) and Portsmouth (22m), also just a five minute drive to the A3 offering a direct driving route into London and the M25.

