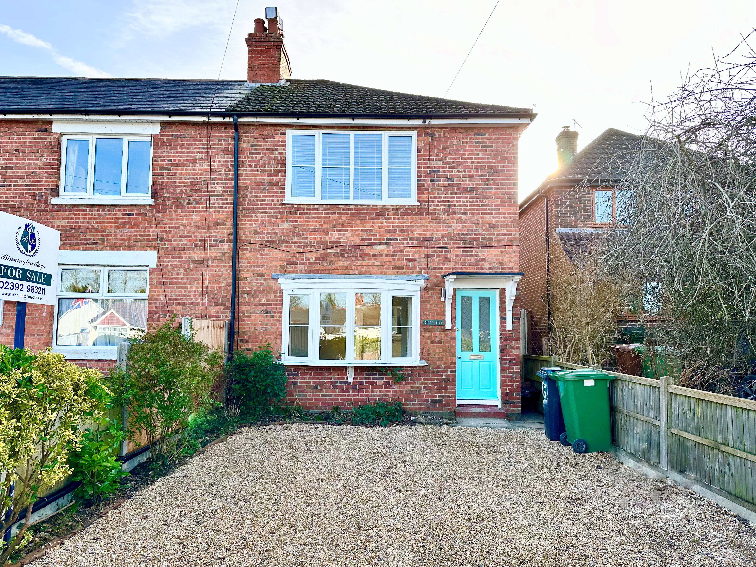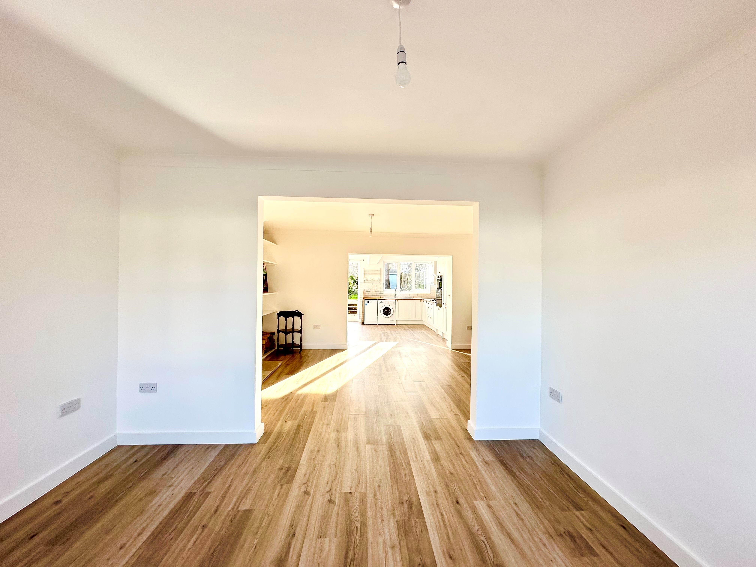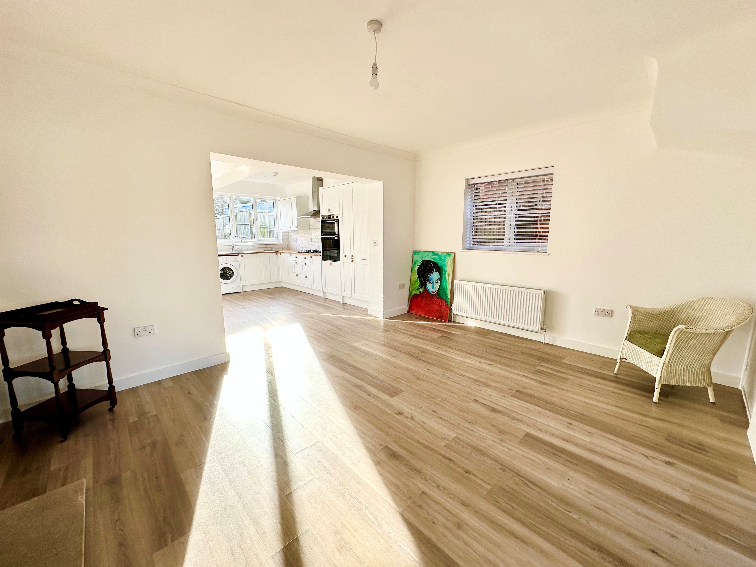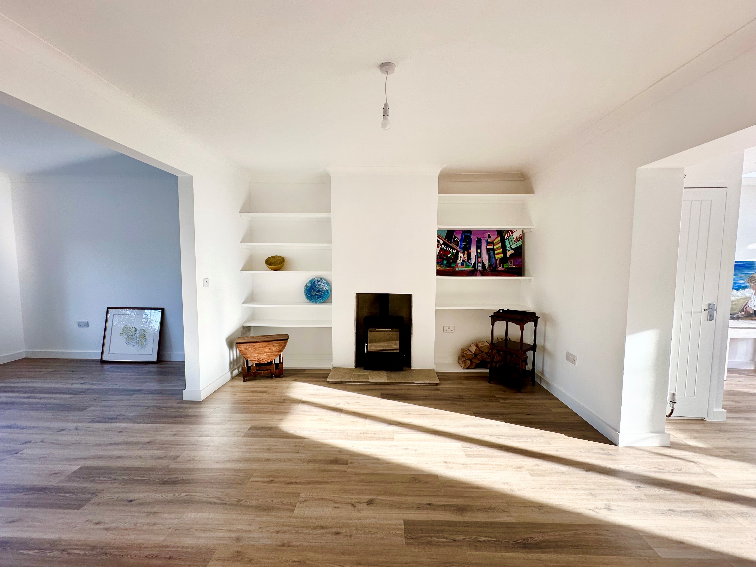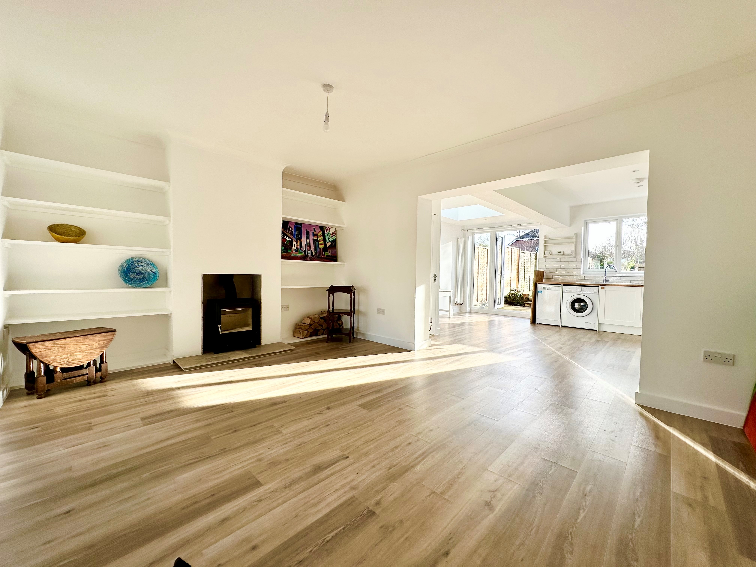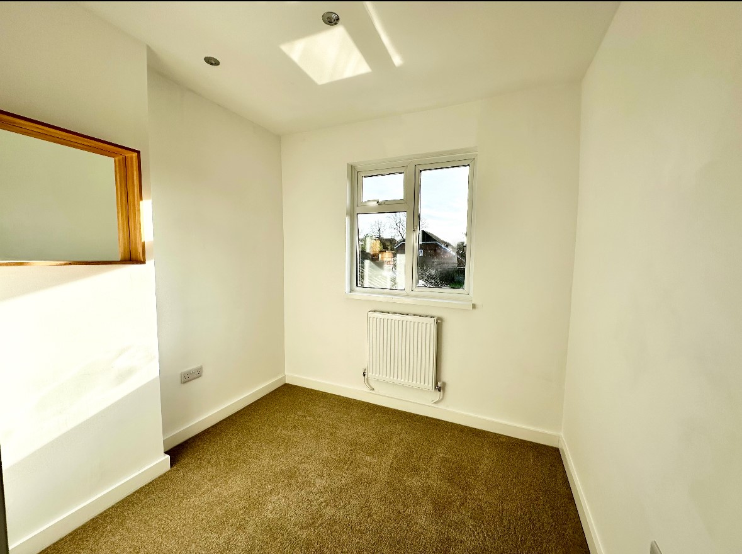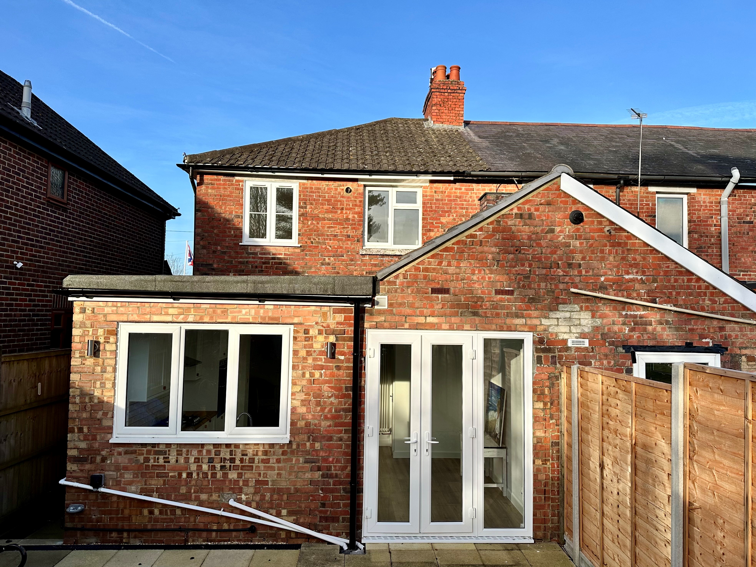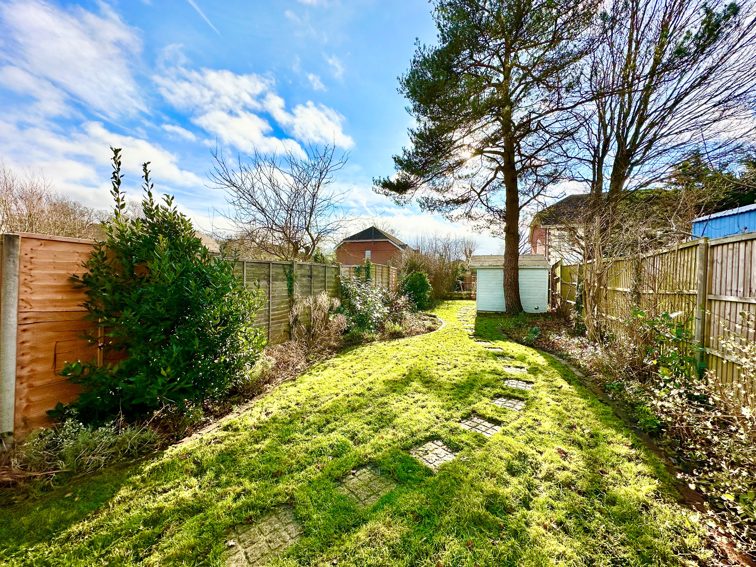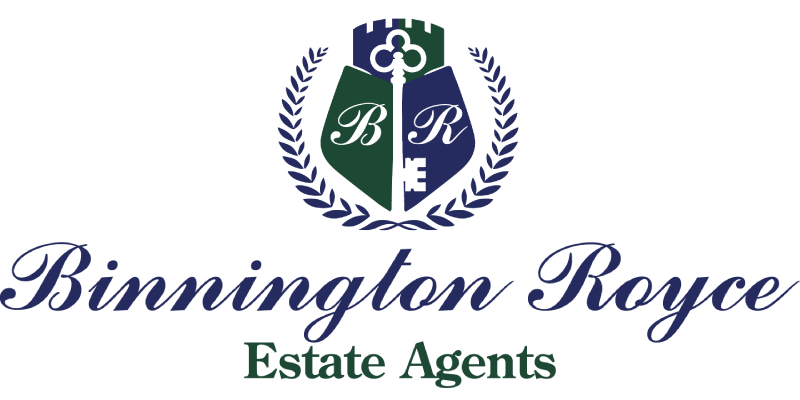For Sale
Castle Road, Rowlands Castle, Hampshire, PO9 6AR
£489,000
Guide Price
Property Features
- Desirable village location
- Newly Refurbished
- Large South Facing Garden
- Open Plan Living
- No Onward Chain
- Stylish Family Bathroom
- Three Bedrooms
- Off Street parking
Property Summary
NO ONWARD CHAIN. A wonderful opportunity to purchase this immaculately presented, newly refurbished to a high standard, three bedroom end terrace home. The property benefits from being sold with vacant possession and no onward chain. The property is ideally situated on a much requested road, located within the prestigious village of Rowlands Castle and being just a short stroll to the local amenities and train station.
Approaching the property via a gravel driveway, offering off street parking for multiple vehicles.
Coming inside you are greeted by an entrance hallway leading into the spacious, open plan living areas. The ground floor living areas are bright and open with plenty of natural light. These areas whilst remaining open plan have been cleverly divided into three reception areas, perfect for entertaining with wooden flooring flowing throughout the ground floor of the property.
The first reception area is located at the front of the property, the room is bright and airy benefitting from a large front aspect bay window. The central living area boasts a delightful feature log burning stove fireplace, shelving built into the recesses, a large understairs storage cupboard and a side aspect window. To the rear of the property is a sizable open-plan kitchen and dining area with contemporary style vertical radiators and spotlighting. The room is spacious and bright with a Velux window, rear aspect window and double patio doors leading out into the rear garden. The kitchen offers a good range of matching wall and base units, oak wooden worktops, inset ceramic sink with drainer, inset gas hob, hood extractor, double wall oven, plumbing and space for dishwasher, space for fridge/freezer, plumbing and space for washing machine and a cupboard housing the boiler. Leading off the rear reception area is a ground floor cloakroom comprising of a WC and wash hand basin.
Heading upstairs to the landing area, the first floor of the property comprises of three bedrooms and a stylish family bathroom. The principal bedroom is located at the front of the property, the room is of a generous size with a large front aspect window, neutral décor, newly fitted carpet and built-in wardrobe/closet storage space. The two further bedrooms, one a double room and a single room, both with newly fitted carpet and located at the rear of the property with rear aspect windows and views over the rear garden. The Family bathroom comprises of WC, bath with overhead rainforest shower, basin with Vanity, tiled floor, and part tiled walls.
Coming outside through via the rear patio doors onto a patio area with outside water tap and electric power outlet. Leading off the patio is a desirable, well maintained lawned area and features a good selection of mature shrubs and trees. The garden is private and south facing, approximately 100ft long and contains a brand new lovely summer house/outbuilding, greenhouse and growing area along with convenient side access.
Location: The property is situated in the prestigious village of Rowlands Castle, it lies on the fringes of the South Downs National Park on the border of Hampshire and West Sussex. It is a beautiful traditional village with a village green, Golf Course and Golf Club, several pubs, a lovely café and a few small local shops. It offers excellent transport links, including direct train routes into London waterloo and Portsmouth.
Approaching the property via a gravel driveway, offering off street parking for multiple vehicles.
Coming inside you are greeted by an entrance hallway leading into the spacious, open plan living areas. The ground floor living areas are bright and open with plenty of natural light. These areas whilst remaining open plan have been cleverly divided into three reception areas, perfect for entertaining with wooden flooring flowing throughout the ground floor of the property.
The first reception area is located at the front of the property, the room is bright and airy benefitting from a large front aspect bay window. The central living area boasts a delightful feature log burning stove fireplace, shelving built into the recesses, a large understairs storage cupboard and a side aspect window. To the rear of the property is a sizable open-plan kitchen and dining area with contemporary style vertical radiators and spotlighting. The room is spacious and bright with a Velux window, rear aspect window and double patio doors leading out into the rear garden. The kitchen offers a good range of matching wall and base units, oak wooden worktops, inset ceramic sink with drainer, inset gas hob, hood extractor, double wall oven, plumbing and space for dishwasher, space for fridge/freezer, plumbing and space for washing machine and a cupboard housing the boiler. Leading off the rear reception area is a ground floor cloakroom comprising of a WC and wash hand basin.
Heading upstairs to the landing area, the first floor of the property comprises of three bedrooms and a stylish family bathroom. The principal bedroom is located at the front of the property, the room is of a generous size with a large front aspect window, neutral décor, newly fitted carpet and built-in wardrobe/closet storage space. The two further bedrooms, one a double room and a single room, both with newly fitted carpet and located at the rear of the property with rear aspect windows and views over the rear garden. The Family bathroom comprises of WC, bath with overhead rainforest shower, basin with Vanity, tiled floor, and part tiled walls.
Coming outside through via the rear patio doors onto a patio area with outside water tap and electric power outlet. Leading off the patio is a desirable, well maintained lawned area and features a good selection of mature shrubs and trees. The garden is private and south facing, approximately 100ft long and contains a brand new lovely summer house/outbuilding, greenhouse and growing area along with convenient side access.
Location: The property is situated in the prestigious village of Rowlands Castle, it lies on the fringes of the South Downs National Park on the border of Hampshire and West Sussex. It is a beautiful traditional village with a village green, Golf Course and Golf Club, several pubs, a lovely café and a few small local shops. It offers excellent transport links, including direct train routes into London waterloo and Portsmouth.

