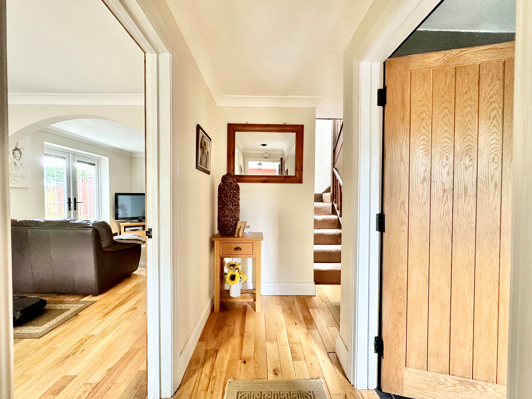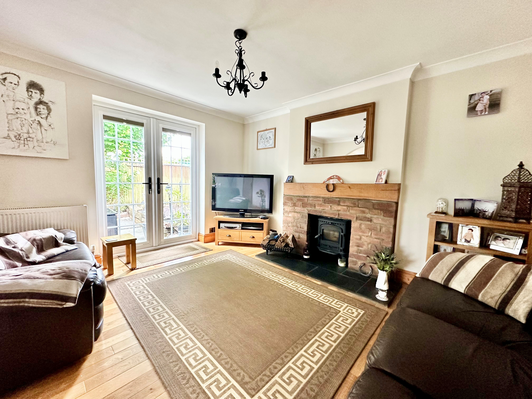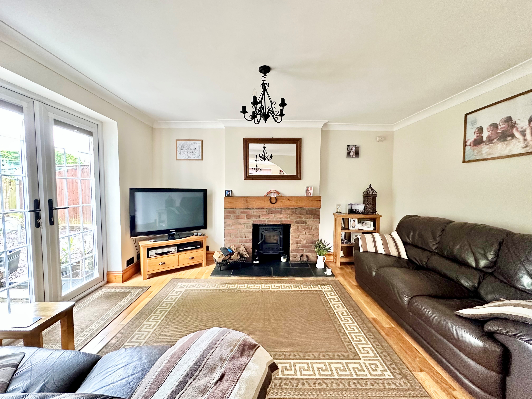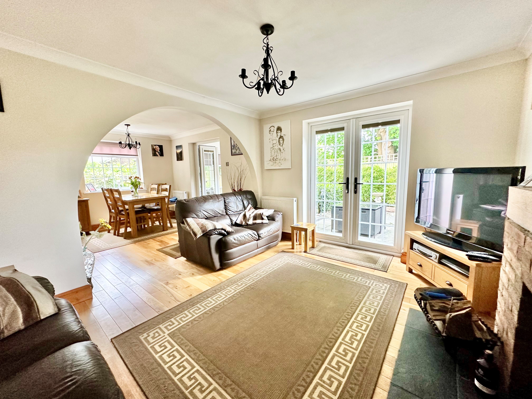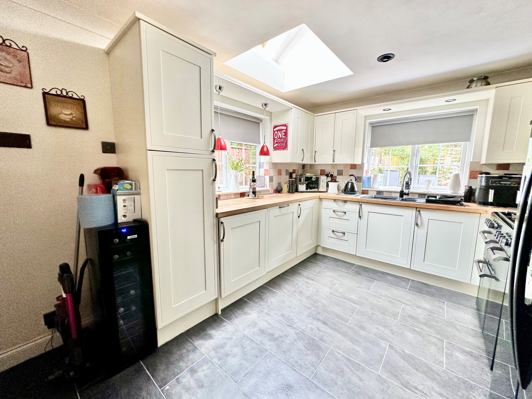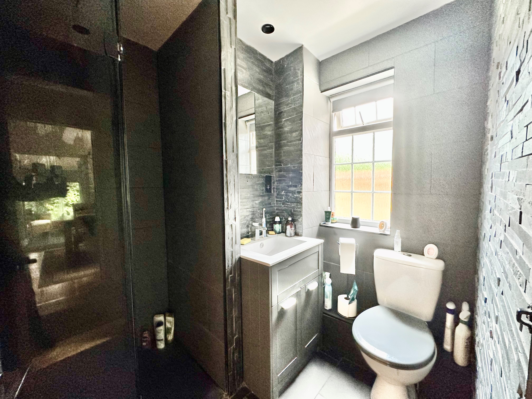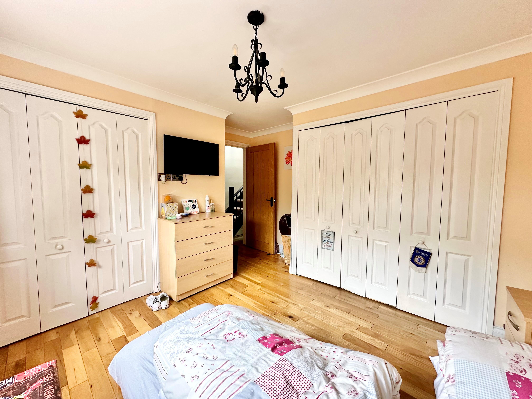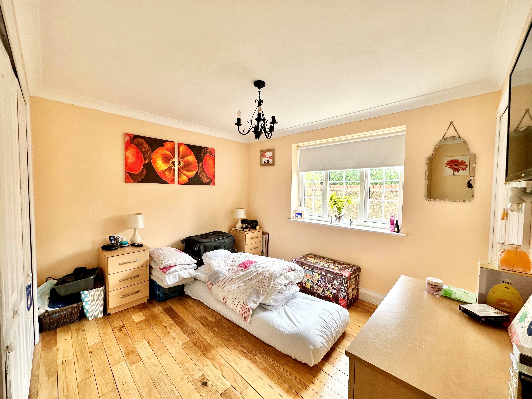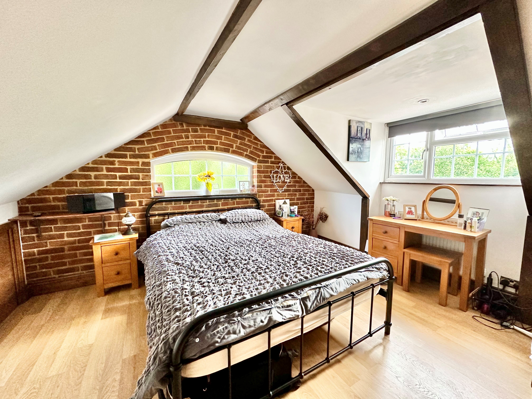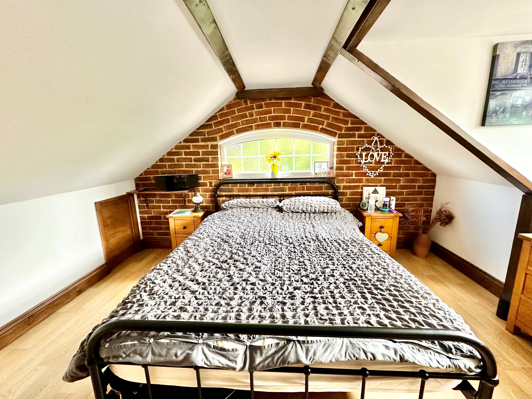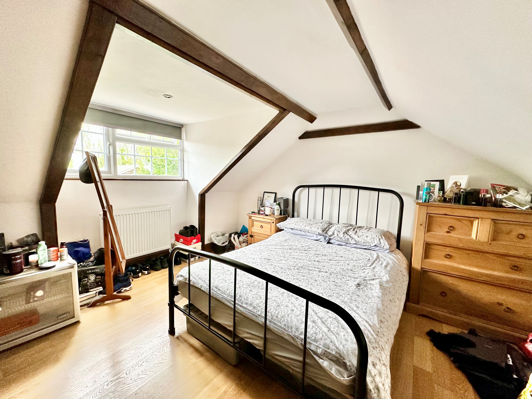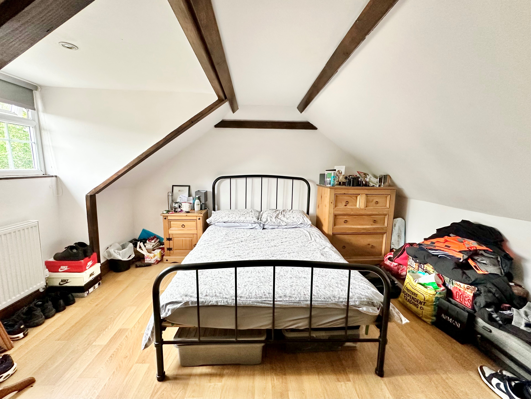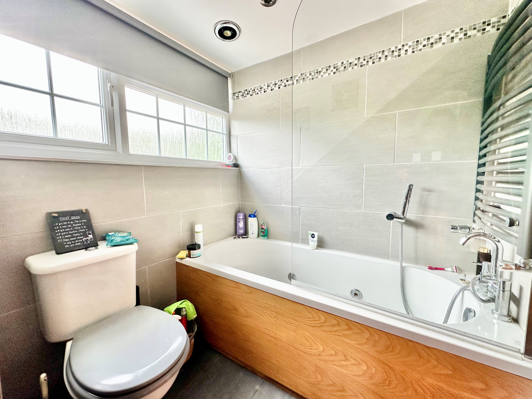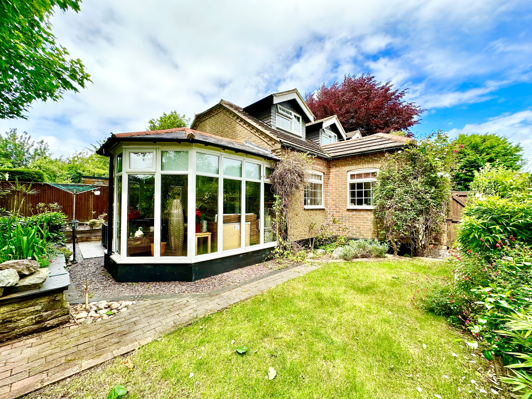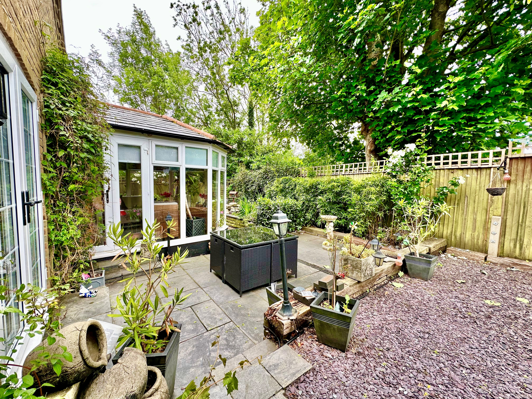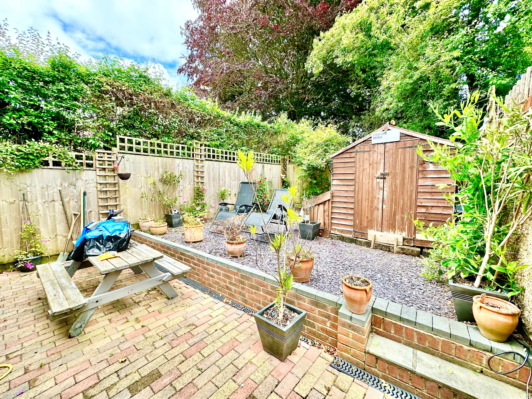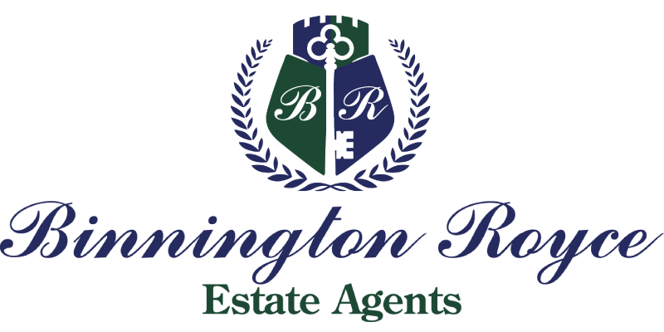Sold STC
Bowes Hill, Rowland’s Castle, PO9 6BP
£439,000
Guide Price
Property Features
- Detached Chalet style Home
- Three Double Bedrooms
- Excellent Transport Links
- Open Plan Living & Dining
- Conservatory
- Modern Kitchen
- Ground Floor Shower Room
- Two Family Bathrooms
- Well maintained wrap around Garden
- No onward chain
Property Summary
No Onward Chain. A beautifully presented, three double bedroom character chalet style cottage, situated in the heart of the prestigious village of Rowlands Castle, within close proximity to the local amenities and the train station.
The property is light and spacious, featuring three double bedrooms, a generously sized open plan living and dining room, modern kitchen, utility room, conservatory, ground floor shower room, Two family bathrooms, garage providing off street parking and a beautifully maintained wrap around garden.
Approaching Holly Bank Cottage, the garage is located at street level and provides off street parking, stairs lead you up to the attractive flint cottage that sits on a elevated plot, block paved pathway leads you to the front entrance.
Entering the property into the entrance porch, featuring double aspect windows to the front and side elevations. Leading off the porchway and into the spacious entrance hallway situated central to the property and providing a nice flowing layout. The open plan lounge and dining room are generously sized and inviting with a feature fireplace and double French style patio doors leading to the garden and patio areas. The conservatory leads off the dining room and provides a lovely room to sit and enjoy the garden views. The modern kitchen is situated at the rear of the property and offers a good range of matching shaker style wall and base units, wood worksurfaces, space for a range style cooker, extractor hood, inset sink with drainer, space for a large fridge freezer and side & rear double aspect windows. Also located on the ground floor of the property is a stylish shower room, utility room with plumbing for washing machine, rear door and the first of the three bedrooms. The first sizable double bedroom is situated at the front of the property and benefits from a large front aspect window and ample built in wardrobes. The further two double bedrooms are situated on the first floor of the property and set within the eaves, both rooms feature dormer style front aspect windows and eaves storage. The family bathroom is located on the first floor and features a front aspect window, bath with shower, WC and basin.
Coming outside to the beautifully maintained wrap around garden. The garden boasts several patio areas, a feature pond, lawned area with mature shrubs, raised flower beds and side access.
Location: The property is situated in the prestigious village of Rowlands Castle, it lies on the fringes of the South Downs National Park on the border of Hampshire and West Sussex. It is a beautiful traditional village with a village green, Golf Course and Golf Club, several pubs, a lovely café and a few small local shops. It offers excellent transport links, including direct train routes into London waterloo and Portsmouth and just a five-minute drive to the A3.
Lounge / Diner 21’ 4” x 13” (6.50m x 3.96m)
Conservatory 10’ 8” x 9’ 5” (3.25m x 2.87m)
Kitchen 13’ 2” x 9’ 6” (4.01m x 2.90m)
Utility Room 4’ 9” x 3’ 8” (1.45m x 1.12m)
Bedroom One 12’ 6” x 11’ 7” (3.81m x 3.53m)
Bedroom Two 13’ 4” x 10’ 6” (4.06m x 3.20m)
Bedroom Three 13’ 2” x 12’ 6” (4.59m x 3.81m)
Garage 14’ 8” x 14’3” (4.47m x 4.34m)
The property is light and spacious, featuring three double bedrooms, a generously sized open plan living and dining room, modern kitchen, utility room, conservatory, ground floor shower room, Two family bathrooms, garage providing off street parking and a beautifully maintained wrap around garden.
Approaching Holly Bank Cottage, the garage is located at street level and provides off street parking, stairs lead you up to the attractive flint cottage that sits on a elevated plot, block paved pathway leads you to the front entrance.
Entering the property into the entrance porch, featuring double aspect windows to the front and side elevations. Leading off the porchway and into the spacious entrance hallway situated central to the property and providing a nice flowing layout. The open plan lounge and dining room are generously sized and inviting with a feature fireplace and double French style patio doors leading to the garden and patio areas. The conservatory leads off the dining room and provides a lovely room to sit and enjoy the garden views. The modern kitchen is situated at the rear of the property and offers a good range of matching shaker style wall and base units, wood worksurfaces, space for a range style cooker, extractor hood, inset sink with drainer, space for a large fridge freezer and side & rear double aspect windows. Also located on the ground floor of the property is a stylish shower room, utility room with plumbing for washing machine, rear door and the first of the three bedrooms. The first sizable double bedroom is situated at the front of the property and benefits from a large front aspect window and ample built in wardrobes. The further two double bedrooms are situated on the first floor of the property and set within the eaves, both rooms feature dormer style front aspect windows and eaves storage. The family bathroom is located on the first floor and features a front aspect window, bath with shower, WC and basin.
Coming outside to the beautifully maintained wrap around garden. The garden boasts several patio areas, a feature pond, lawned area with mature shrubs, raised flower beds and side access.
Location: The property is situated in the prestigious village of Rowlands Castle, it lies on the fringes of the South Downs National Park on the border of Hampshire and West Sussex. It is a beautiful traditional village with a village green, Golf Course and Golf Club, several pubs, a lovely café and a few small local shops. It offers excellent transport links, including direct train routes into London waterloo and Portsmouth and just a five-minute drive to the A3.
Lounge / Diner 21’ 4” x 13” (6.50m x 3.96m)
Conservatory 10’ 8” x 9’ 5” (3.25m x 2.87m)
Kitchen 13’ 2” x 9’ 6” (4.01m x 2.90m)
Utility Room 4’ 9” x 3’ 8” (1.45m x 1.12m)
Bedroom One 12’ 6” x 11’ 7” (3.81m x 3.53m)
Bedroom Two 13’ 4” x 10’ 6” (4.06m x 3.20m)
Bedroom Three 13’ 2” x 12’ 6” (4.59m x 3.81m)
Garage 14’ 8” x 14’3” (4.47m x 4.34m)



