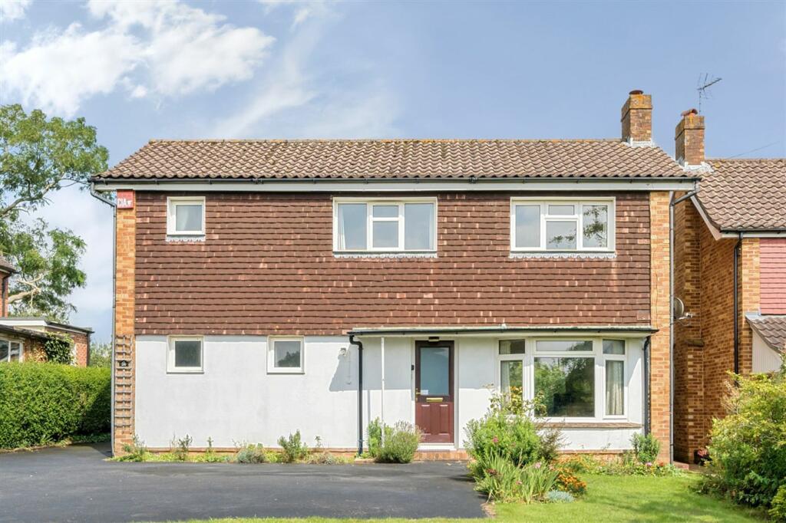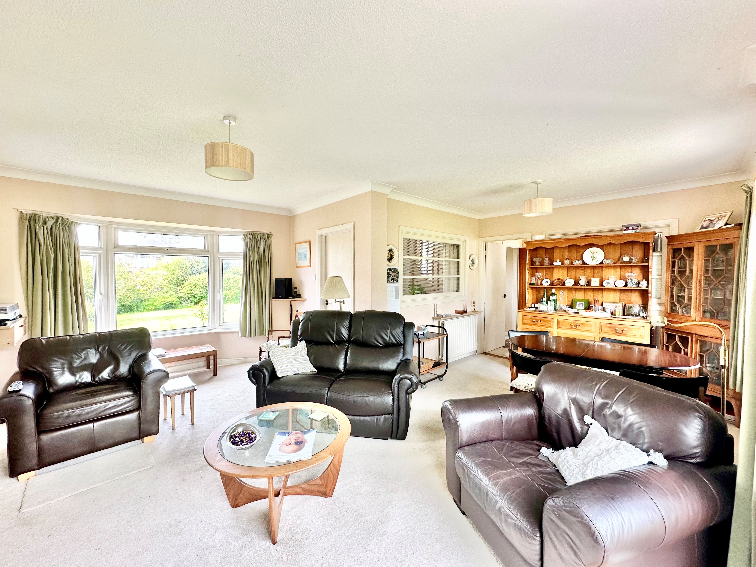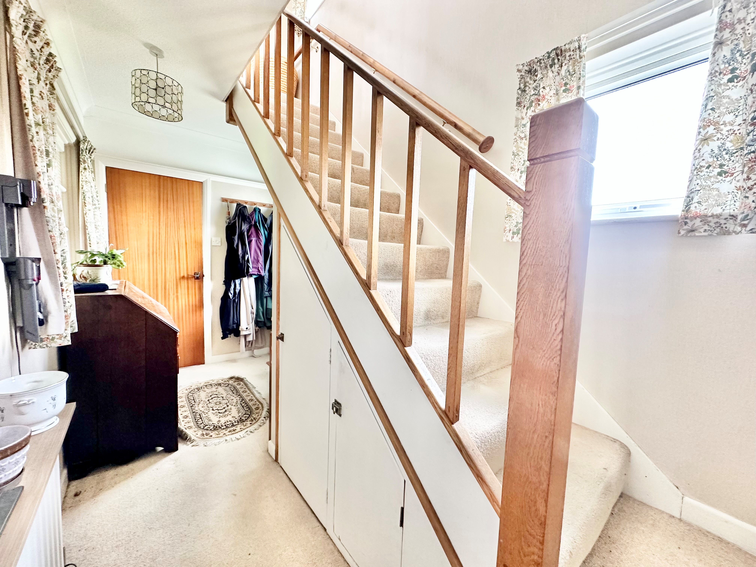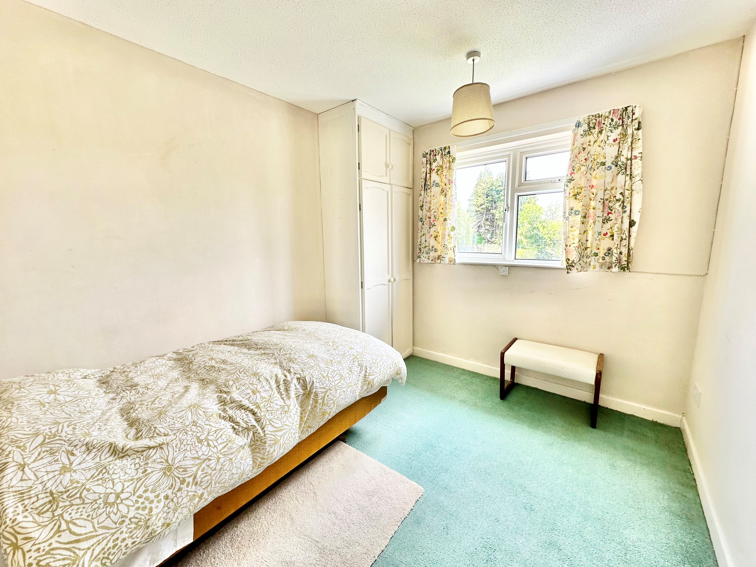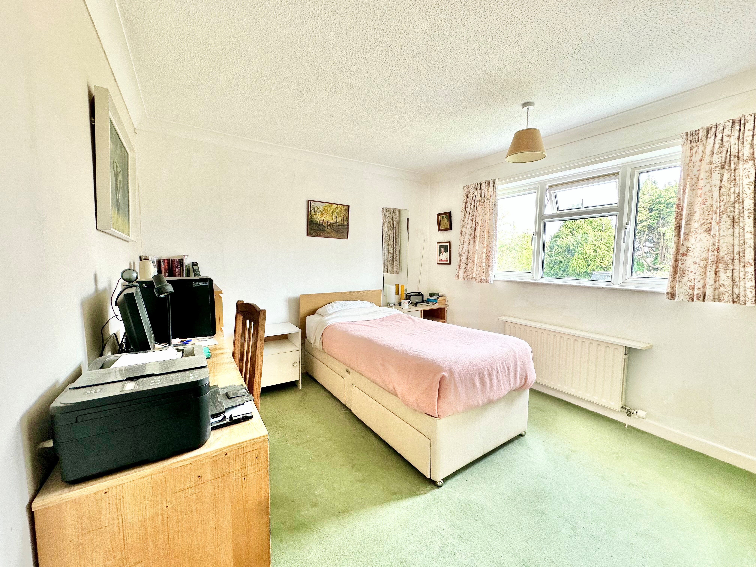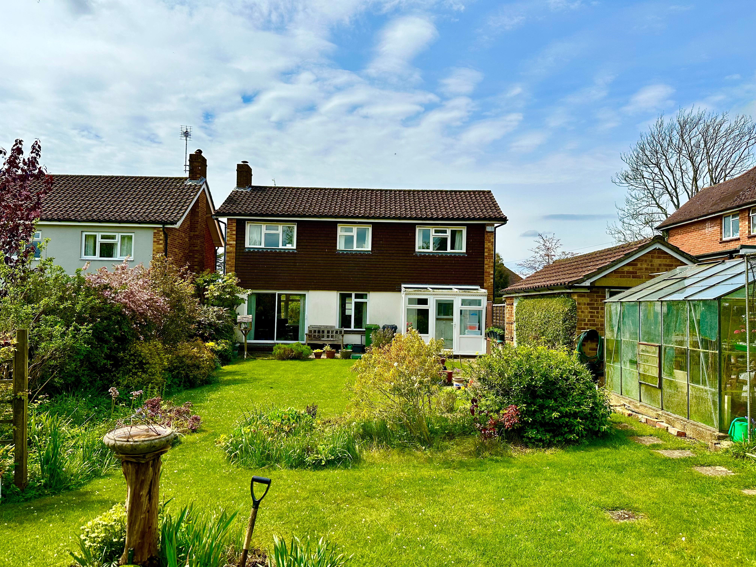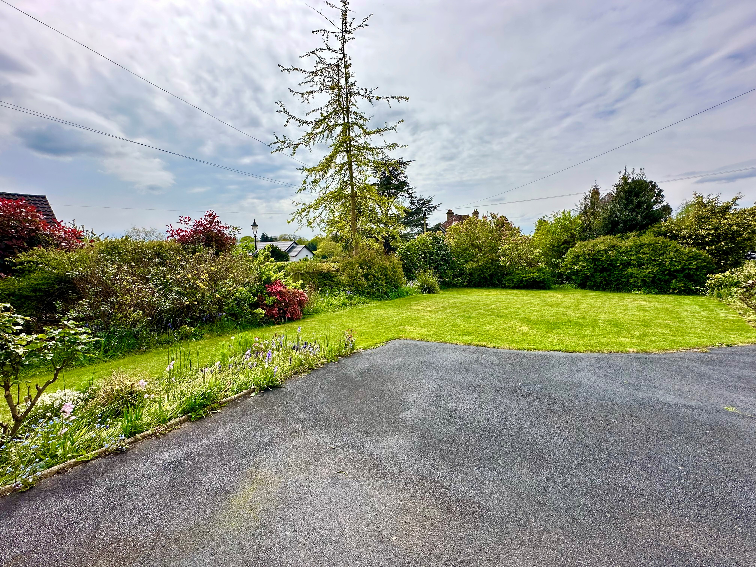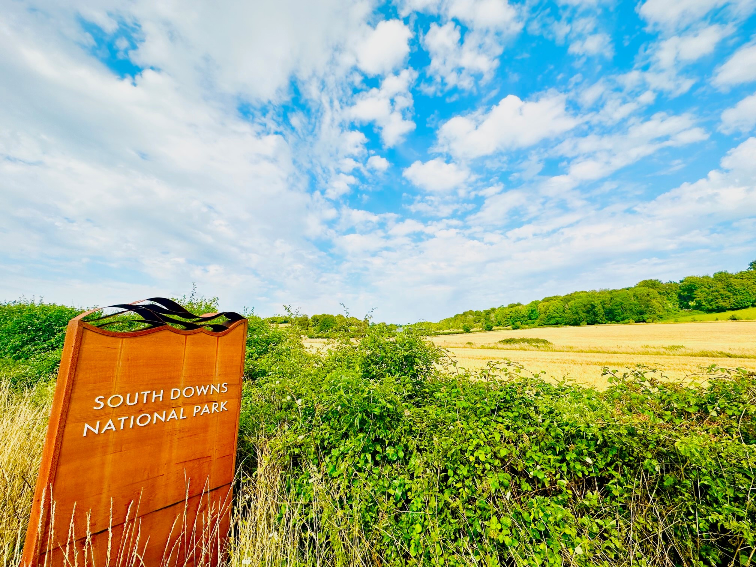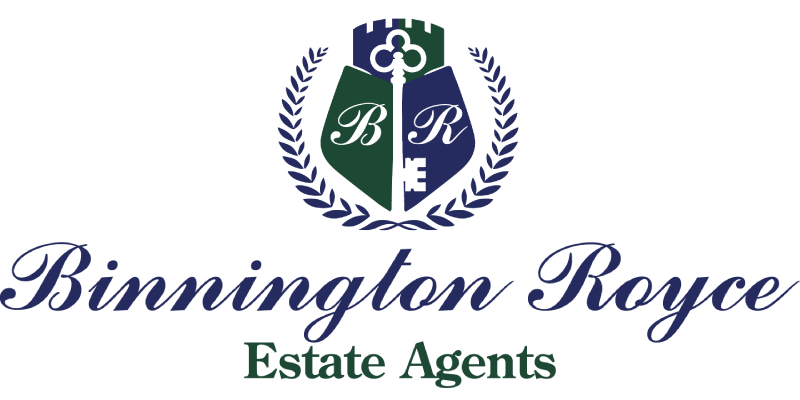Sold STC
Bowes Hill, Rowlands Castle, PO9 6BP
£699,000
Guide Price
Property Features
- Desirable Location
- Imposing Detached Home
- Scope to Improve & Extend (stp)
- Garage and Off-street Packing
- Three Double Bedrooms
- 100ft Private Rear Garden
- Open Plan Living & Dining
- Ground Floor Shower Room
- Family Bathroom
- Close to Mainline Train Station
Property Summary
This imposing and spacious three double bedroom detached home is situated on a highly desirable road in the heart of the prestigious village of Rowlands Castle, within close proximity to the local amenities and the train station. The property is set on a generously sized plot and offers plenty of scope to improve and extend (subject to obtaining planning permission).
The property is light, spacious and well proportioned featuring three double bedrooms, first floor family bathroom, further shower room on the ground floor, a generously sized living and dining room, kitchen breakfast room with rear conservatory, detached garage and a beautifully maintained garden of approximately 100ft.
Approaching the property a sweeping driveway and detached garage provides ample off-street parking for multiple vehicles along with a very well maintained front garden with lawn area and a lovely selection of shrubs and plants.
Entering the property you are greeted by the light and bright entrance hallway, featuring an appealing gallery style staircase with front aspect window and understairs storage. The main reception room is spacious and bright with large double aspect windows, and patio doors providing pleasant views over both the front and rear gardens, the room is of generous proportions with space for both living and dining areas. The kitchen breakfast room is situated at the rear of the property and features a rear aspect window, a good range of modern matching wall and base units, inset hob with extractor and oven below, inset sink with drainer, space and plumbing for a washing machine. Leading off the kitchen is a rear conservatory. Also located on the ground floor is a shower room featuring a front aspect window, corner shower cubicle, WC and basin with vanity.
Ascending to the first floor, the galleried landing is light and airy with a large front aspect window and neutral décor. The principal bedroom is sizable and boasts built in storage and double aspect windows to the front and rear enjoying lovely views over the gardens. The further two double bedrooms are located at the rear of the property and both benefit from built in storage and beautiful views over the rear garden. The family bathroom features a full-sized bath, WC, pedestal basin and a side aspect window along with storage.
Coming outside to the beautifully maintained rear garden. The garden is private and peaceful, with a patio area providing a place to sit and enjoy the tranquil surroundings. The garden beyond is approximately 100ft, mainly laid to lawn with an abundance of shrubs and plants, side access and access to the garage.
Location: The property is situated in the prestigious village of Rowlands Castle, it lies on the fringes of the South Downs National Park on the border of Hampshire and West Sussex. It is a beautiful traditional village with a village green, Golf Course and Golf Club, several pubs, a lovely café and a few small local shops. It offers excellent transport links, including direct train routes into London waterloo and Portsmouth and just a five minute drive to the A3.
The property is light, spacious and well proportioned featuring three double bedrooms, first floor family bathroom, further shower room on the ground floor, a generously sized living and dining room, kitchen breakfast room with rear conservatory, detached garage and a beautifully maintained garden of approximately 100ft.
Approaching the property a sweeping driveway and detached garage provides ample off-street parking for multiple vehicles along with a very well maintained front garden with lawn area and a lovely selection of shrubs and plants.
Entering the property you are greeted by the light and bright entrance hallway, featuring an appealing gallery style staircase with front aspect window and understairs storage. The main reception room is spacious and bright with large double aspect windows, and patio doors providing pleasant views over both the front and rear gardens, the room is of generous proportions with space for both living and dining areas. The kitchen breakfast room is situated at the rear of the property and features a rear aspect window, a good range of modern matching wall and base units, inset hob with extractor and oven below, inset sink with drainer, space and plumbing for a washing machine. Leading off the kitchen is a rear conservatory. Also located on the ground floor is a shower room featuring a front aspect window, corner shower cubicle, WC and basin with vanity.
Ascending to the first floor, the galleried landing is light and airy with a large front aspect window and neutral décor. The principal bedroom is sizable and boasts built in storage and double aspect windows to the front and rear enjoying lovely views over the gardens. The further two double bedrooms are located at the rear of the property and both benefit from built in storage and beautiful views over the rear garden. The family bathroom features a full-sized bath, WC, pedestal basin and a side aspect window along with storage.
Coming outside to the beautifully maintained rear garden. The garden is private and peaceful, with a patio area providing a place to sit and enjoy the tranquil surroundings. The garden beyond is approximately 100ft, mainly laid to lawn with an abundance of shrubs and plants, side access and access to the garage.
Location: The property is situated in the prestigious village of Rowlands Castle, it lies on the fringes of the South Downs National Park on the border of Hampshire and West Sussex. It is a beautiful traditional village with a village green, Golf Course and Golf Club, several pubs, a lovely café and a few small local shops. It offers excellent transport links, including direct train routes into London waterloo and Portsmouth and just a five minute drive to the A3.

