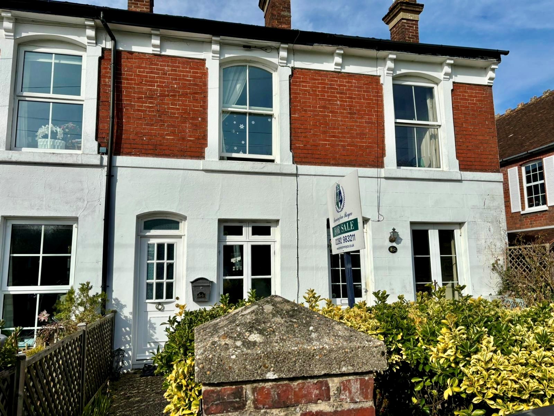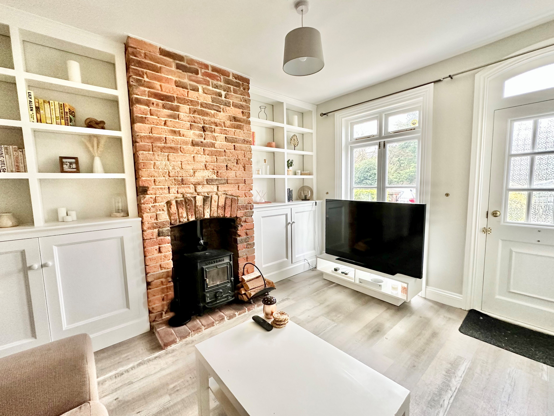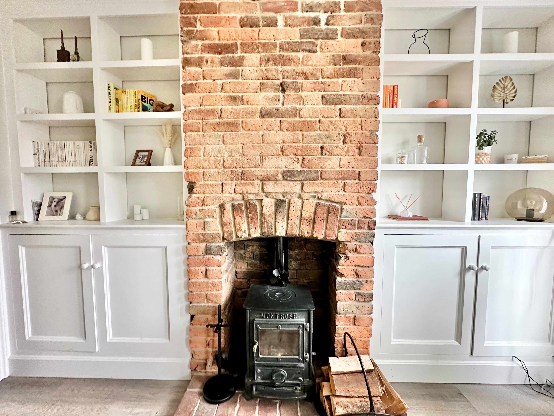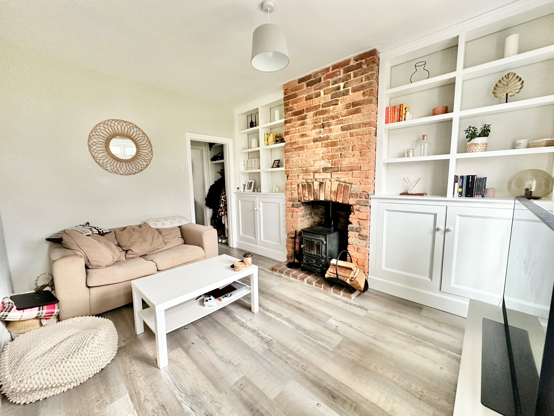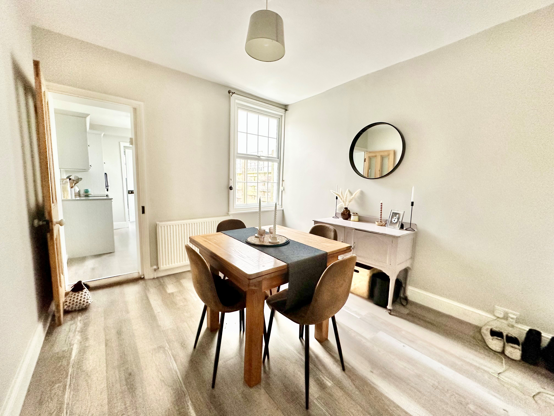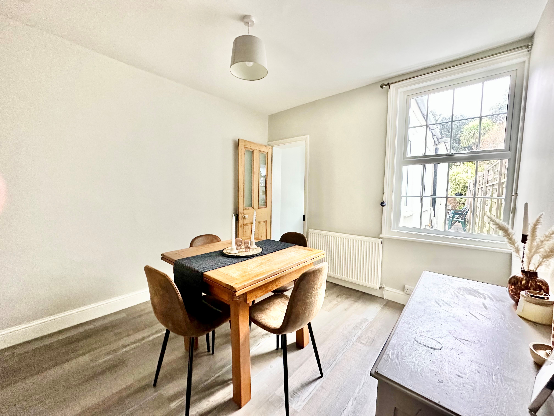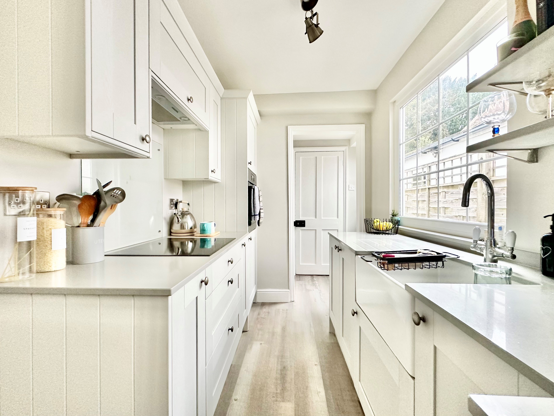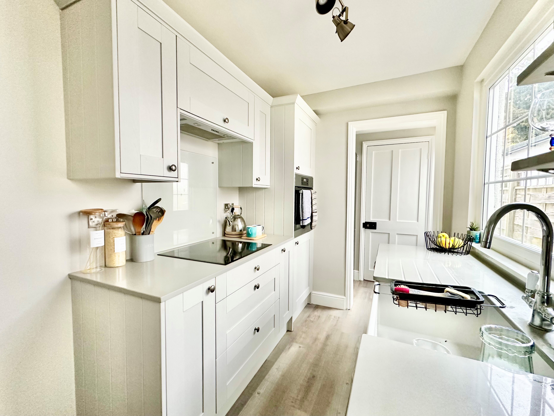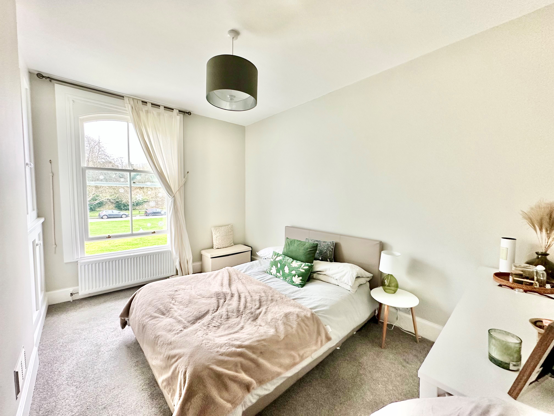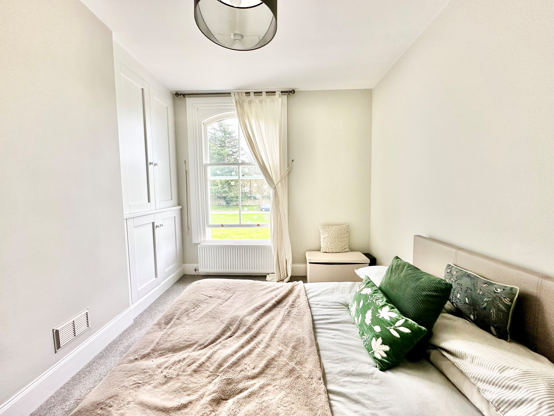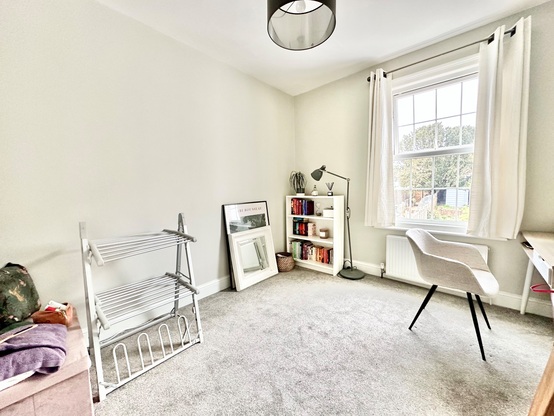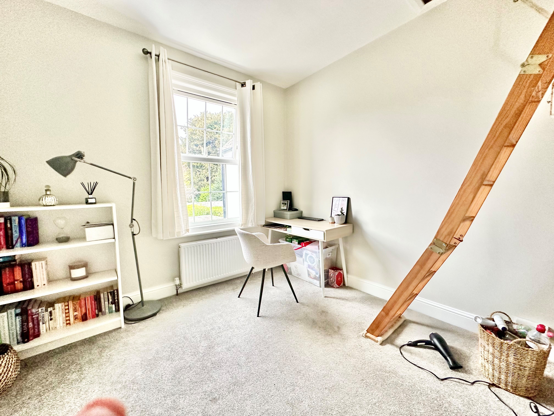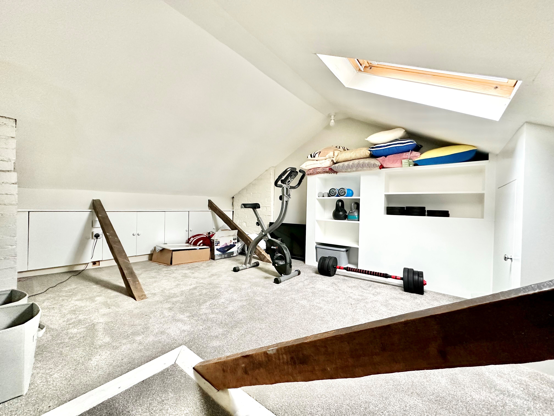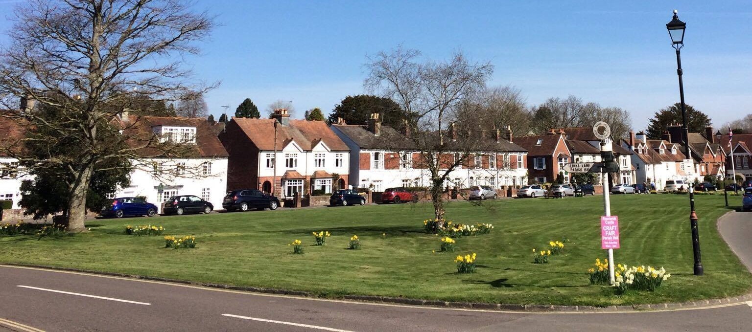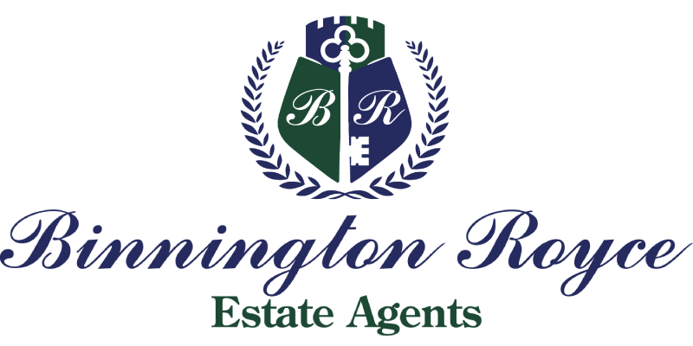For Sale
The Green, Rowlands Castle, Hampshire, PO9 6AB
£445,000
Guide Price
Property Features
- Village Green Location
- No Onward Chain
- Entire property is beautifully presented
- Character Cottage
- Two Double Bedrooms
- 80ft Rear Garden
- Stylish Shower Room
- Modern Kitchen
- Two Reception Rooms
- Utility Area
- Close to Mainline Train Station
Property Summary
NO ONWARD CHAIN. A fantastic opportunity to purchase this beautifully presented, two double bedroom character cottage, situated in the prime location of The Green, in the heart of the prestigious village of Rowlands Castle. The cottage is conveniently close to the local amenities boasting marvellous views over the village green and just a very short stroll away from the popular golf club and main line train station.
Approaching the property, the cottage is extremely attractive, featuring a wall enclosed front garden with a quaint patio area providing space to sit and enjoy the village green views.
Coming inside, you are greeted by the main reception room. The room is warm and inviting, with neutral décor, French style doors leading out to the front garden, a feature log burning stove, exposed brick chimney breast with storage and shelving built into the recesses. Leading off the front reception room and into the second reception room, currently used as a dining room. The room is well proportioned and features a sash window with rear aspect views. Leading off the dining room and located at the rear of the property is the Kitchen, featuring a dual side aspect windows and side door leading out to the rear garden. The stylish kitchen offers a good range of matching modern shaker style wall and base units, quality quarts work surfaces, inset ceramic butler sink, inset hob with extractor, integrated washing machine and a useful utility area. Also located at the rear of the property is a contemporary shower room, featuring a large shower cubicle with rainforest shower, basin with vanity, WC, heated towel rail, rear aspect window and a cupboard housing the boiler. Wood flooring flows nicely throughout the entire ground floor of the property.
Ascending upstairs to the first floor, the principal bedroom is a generous size and located at the front of the property, boasting a front aspect sash window with splendid views over the village green, character doors, along with built in storage. The second bedroom is again a sizable double room and situated at the rear of the property, featuring a rear aspect window, storage and access to the loft. The loft is fully decorated, boarded and carpeted along with a Velux window providing a usable space.
Coming outside, the rear garden is of a generous size, approximately 80ft long and is mainly laid to lawn with mature shrubs and a useful garden shed.
Location: The property is situated in the prestigious village of Rowlands Castle, it lies on the fringes of the South Downs National Park on the border of Hampshire and West Sussex. It is a beautiful traditional village with a village green, Golf Course and Golf Club, several pubs, a lovely café and a few small local shops. It offers excellent transport links, including direct train routes into London waterloo and Portsmouth and just a five minute drive to the A3.
Viewing is highly recommended to appreciate this lovely property and its wonderful location.
Approaching the property, the cottage is extremely attractive, featuring a wall enclosed front garden with a quaint patio area providing space to sit and enjoy the village green views.
Coming inside, you are greeted by the main reception room. The room is warm and inviting, with neutral décor, French style doors leading out to the front garden, a feature log burning stove, exposed brick chimney breast with storage and shelving built into the recesses. Leading off the front reception room and into the second reception room, currently used as a dining room. The room is well proportioned and features a sash window with rear aspect views. Leading off the dining room and located at the rear of the property is the Kitchen, featuring a dual side aspect windows and side door leading out to the rear garden. The stylish kitchen offers a good range of matching modern shaker style wall and base units, quality quarts work surfaces, inset ceramic butler sink, inset hob with extractor, integrated washing machine and a useful utility area. Also located at the rear of the property is a contemporary shower room, featuring a large shower cubicle with rainforest shower, basin with vanity, WC, heated towel rail, rear aspect window and a cupboard housing the boiler. Wood flooring flows nicely throughout the entire ground floor of the property.
Ascending upstairs to the first floor, the principal bedroom is a generous size and located at the front of the property, boasting a front aspect sash window with splendid views over the village green, character doors, along with built in storage. The second bedroom is again a sizable double room and situated at the rear of the property, featuring a rear aspect window, storage and access to the loft. The loft is fully decorated, boarded and carpeted along with a Velux window providing a usable space.
Coming outside, the rear garden is of a generous size, approximately 80ft long and is mainly laid to lawn with mature shrubs and a useful garden shed.
Location: The property is situated in the prestigious village of Rowlands Castle, it lies on the fringes of the South Downs National Park on the border of Hampshire and West Sussex. It is a beautiful traditional village with a village green, Golf Course and Golf Club, several pubs, a lovely café and a few small local shops. It offers excellent transport links, including direct train routes into London waterloo and Portsmouth and just a five minute drive to the A3.
Viewing is highly recommended to appreciate this lovely property and its wonderful location.


