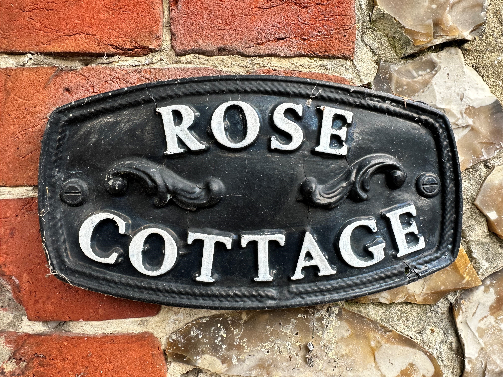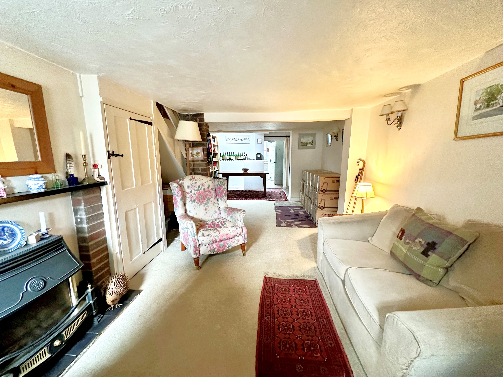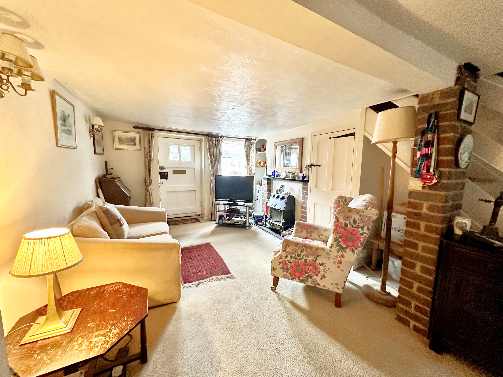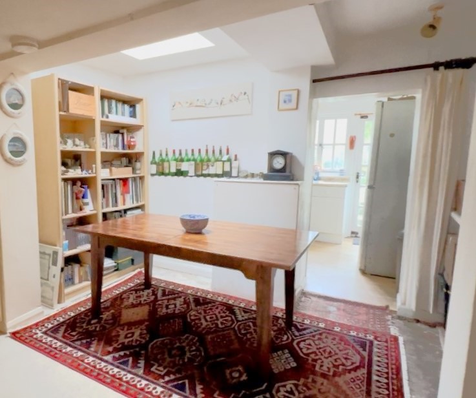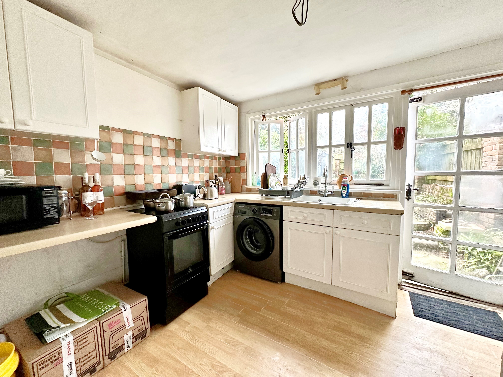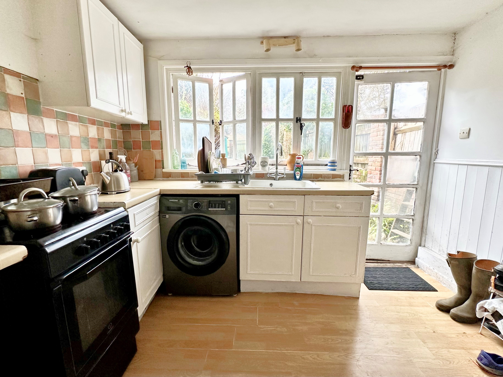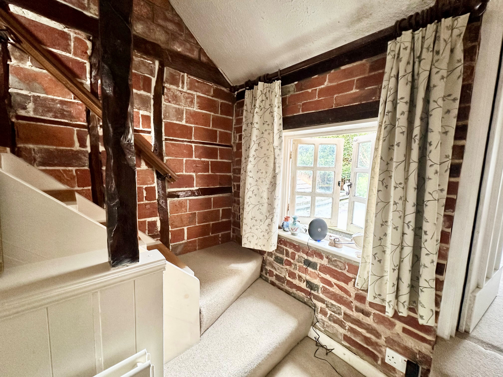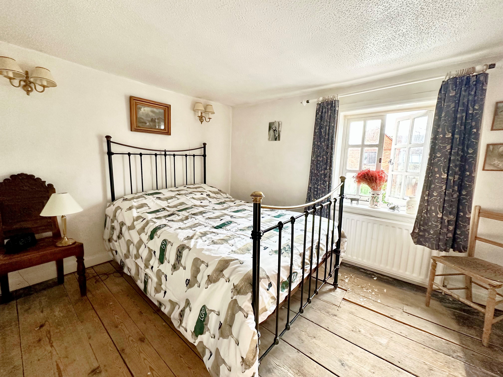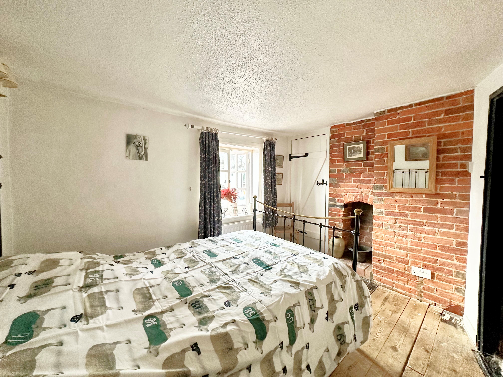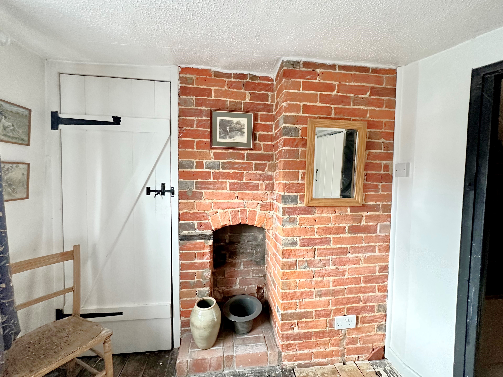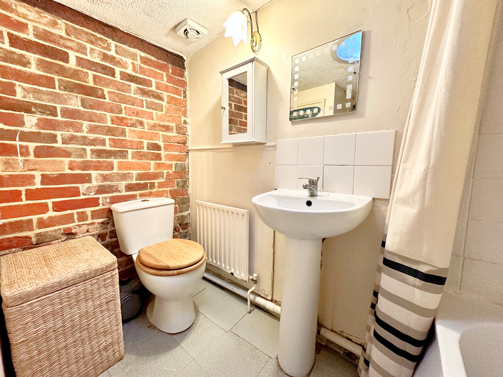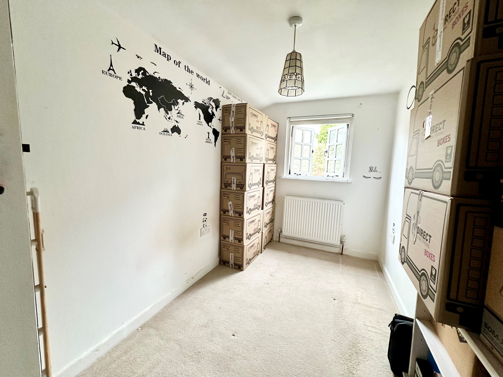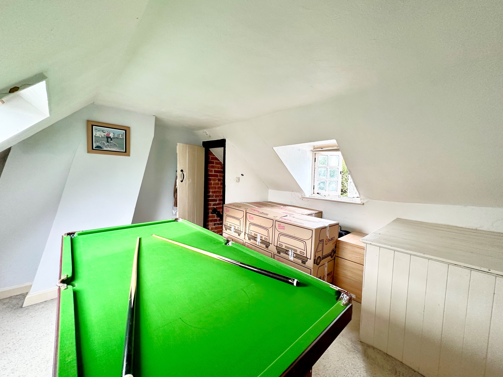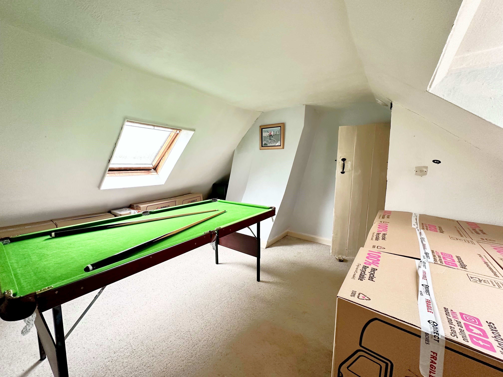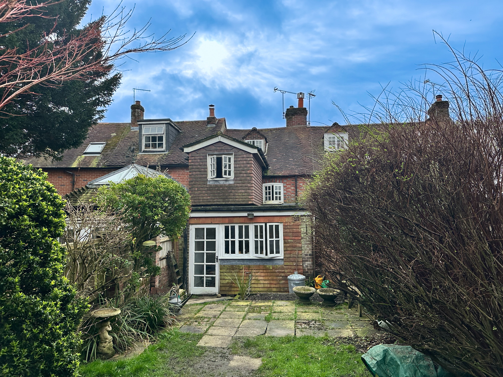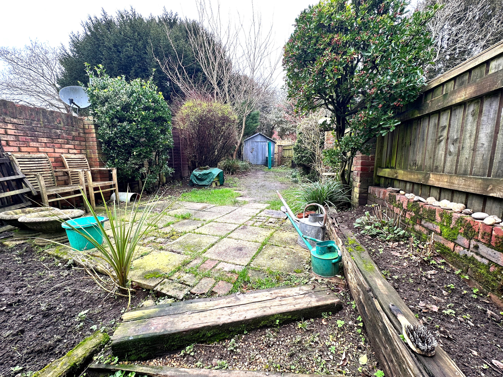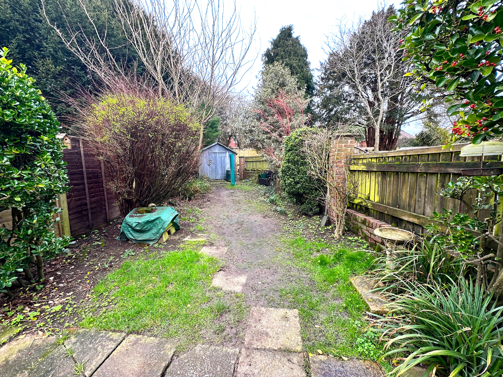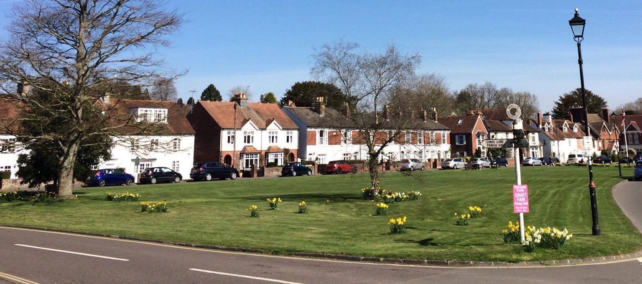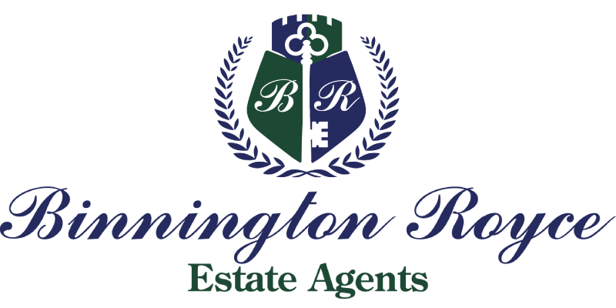For Sale
Links Lane, Rowlands Castle, Hampshire, PO9 6AD
£435,000
Guide Price
Property Features
- Charming Period Cottage
- Village Green Location
- Three Double Bedrooms
- Historic Features
- Feature fireplaces
- Large Living/Dining Room
- Flint Walls
- Exposed Original Brickwork & Wall Beams
- Family Bathroom
- 60ft Rear Garden
Property Summary
A unique opportunity to purchase this charming, three double bedroom period cottage. ‘Rose cottage’ is believed to have built in the late 1700’s and boasts a wealth of historic character and features. The cottage is situated on the highly desirable Links Lane, in the heart of the prestigious village of Rowlands Castle, conveniently close to the local amenities and just steps away from the popular village green and golf club.
Approaching the property, ‘Rose Cottage’ is extremely attractive, with flint walls and quaint cottage style casement windows. A flint wall encloses the front garden, and a rustic covered porch adorns the front entrance.
Coming inside, you are greeted by the main reception room. The room is warm and inviting, with neutral décor and open plan with the dining room. The cosy sitting area of the room is located at the front of the property and benefits from a feature fireplace with storage and shelving built into the recesses along with a back boiler providing central heating, character latch doors and a front aspect window. The dining area is located at the rear end of the room and includes a skylight allowing plenty of natural light to fill the room. Leading off the dining area and located at the rear of the property is the Kitchen, featuring a large rear aspect window and rear door leading out onto the patio and rear garden. The Kitchen offers a good range of matching wall and base units, inset sink with drainer, space and plumbing for appliances and wooden flooring.
Ascending upstairs to the first floor, onto the landing area, exposed original brickwork and wall beams demonstrate the graceful historic charm of this property, along with a feature cottage style casement window with pleasant views over the rear garden. The principle bedroom is located at the front of the property, boasting a front aspect window, an enchanting exposed brick feature fireplace, exposed wooden floorboards, character latched doors, along with built in storage and wardrobe space. The second bedroom is a double room and located at the rear of the property, featuring a rear aspect window and historic latched doors.
The bathroom is also situated on the first floor and features a full sized bath with shower over, basin and WC, along with exposed brickwork and a latched door.
The third bedroom is a large double room, situated on the second floor and set amongst the eaves. The room is bright and airy and benefits from double aspect windows, a Velux window with front aspect views and a Dorma window with rear aspect views over the rear garden.
Coming outside, the rear garden is of a generous size, approximately 60ft long and is mainly laid to lawn with mature shrubs and a useful garden shed located at the end of the garden.
Location: The property is situated in the prestigious village of Rowlands Castle, it lies on the fringes of the South Downs National Park on the border of Hampshire and West Sussex. It is a beautiful traditional village with a village green, Golf Course and Golf Club, several pubs, a lovely café and a few small local shops. It offers excellent transport links, including direct train routes into London waterloo and Portsmouth and just a five minute drive to the A3.
This splendid historic cottage is a true gem and offers potential to improve and make this home your own. Contact us to arrange a viewing.
Approaching the property, ‘Rose Cottage’ is extremely attractive, with flint walls and quaint cottage style casement windows. A flint wall encloses the front garden, and a rustic covered porch adorns the front entrance.
Coming inside, you are greeted by the main reception room. The room is warm and inviting, with neutral décor and open plan with the dining room. The cosy sitting area of the room is located at the front of the property and benefits from a feature fireplace with storage and shelving built into the recesses along with a back boiler providing central heating, character latch doors and a front aspect window. The dining area is located at the rear end of the room and includes a skylight allowing plenty of natural light to fill the room. Leading off the dining area and located at the rear of the property is the Kitchen, featuring a large rear aspect window and rear door leading out onto the patio and rear garden. The Kitchen offers a good range of matching wall and base units, inset sink with drainer, space and plumbing for appliances and wooden flooring.
Ascending upstairs to the first floor, onto the landing area, exposed original brickwork and wall beams demonstrate the graceful historic charm of this property, along with a feature cottage style casement window with pleasant views over the rear garden. The principle bedroom is located at the front of the property, boasting a front aspect window, an enchanting exposed brick feature fireplace, exposed wooden floorboards, character latched doors, along with built in storage and wardrobe space. The second bedroom is a double room and located at the rear of the property, featuring a rear aspect window and historic latched doors.
The bathroom is also situated on the first floor and features a full sized bath with shower over, basin and WC, along with exposed brickwork and a latched door.
The third bedroom is a large double room, situated on the second floor and set amongst the eaves. The room is bright and airy and benefits from double aspect windows, a Velux window with front aspect views and a Dorma window with rear aspect views over the rear garden.
Coming outside, the rear garden is of a generous size, approximately 60ft long and is mainly laid to lawn with mature shrubs and a useful garden shed located at the end of the garden.
Location: The property is situated in the prestigious village of Rowlands Castle, it lies on the fringes of the South Downs National Park on the border of Hampshire and West Sussex. It is a beautiful traditional village with a village green, Golf Course and Golf Club, several pubs, a lovely café and a few small local shops. It offers excellent transport links, including direct train routes into London waterloo and Portsmouth and just a five minute drive to the A3.
This splendid historic cottage is a true gem and offers potential to improve and make this home your own. Contact us to arrange a viewing.


